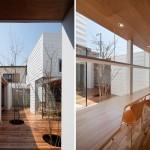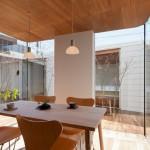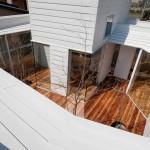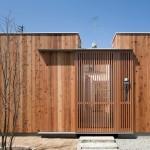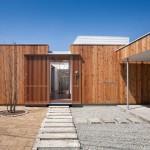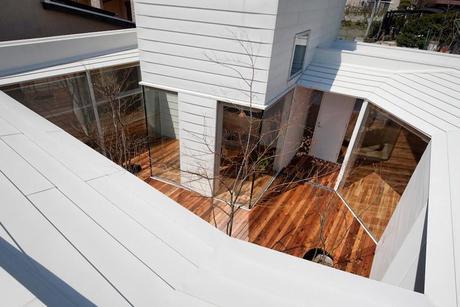
check @ designboom | Sky Catcher house by Kazuhiko Kishimoto
the placement of rooms aims to achieve a long and linear circulation around the court. the bedrooms and living rooms are adjacent
to the veranda and are only accessible from the outdoors. traditionally, outdoor corridors are essential to maintain a connection
with all four seasons, offering dwellers a pleasant change from the static internal environment. staying true to the name of the home,
the height of the roof is kept to a minimum to maximize views to the sky from the interior.
Related Projects
highlighted _ Parihoa farm house
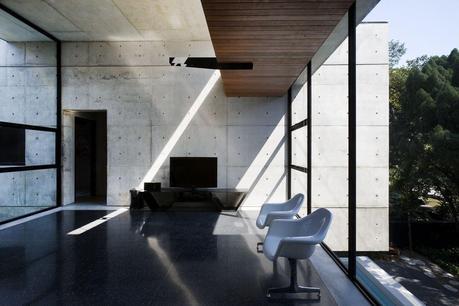
The apartment house
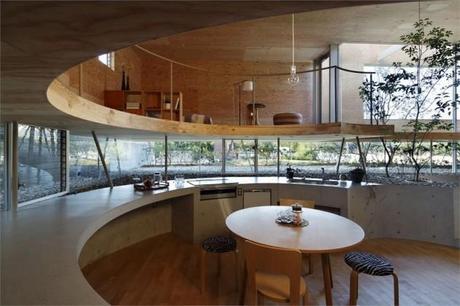
Pit House by UID Architects
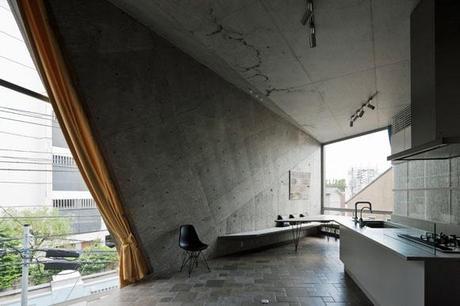
House in Minami-Azabu by Hitoshi Wakamatsu Architect and prev nextRelated Posts Slider
