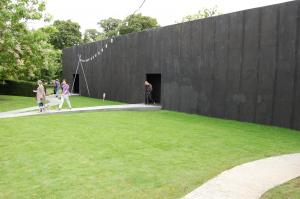
Peter Zumthor's Serpentine Pavilion 2011
Following the opening, on the 1st July 2011, of the newly erected Serpentine Gallery Pavilion I decided last Sunday be an appropriate day to go and visit. The Swiss architect Peter Zumthor is responsible for the design of this year’s pavilion. Planting input, which forms a significant component of the courtyards design, is by the Dutch planting designer Piet Oudlf. Oudlf is also responsible for the planting design of the High Line, New York.
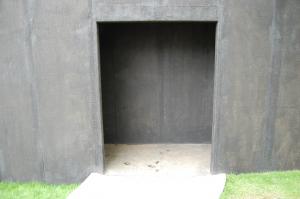
Opening in Serpentine 2011 Pavilion
This building is Zumthor’s first completed building in the UK. The concept behind this building is hortus conclusus, a contemplative room. On the day of my visit the room was so populated with visitors contemplative thoughts were very difficult to come by. The experience of being there was, none the less, sensational.
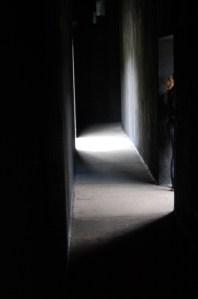
Corridor in Serpentine 2011 Pavilion
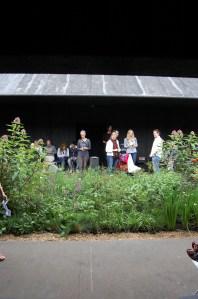
Piet Oudlf Garden from Opening
Zumthor said ‘The hortus conclusus that I dream of is enclosed all around and open to the sky. Every time I imagine a garden in an architectural setting, it turns into a magical place. I think of gardens that I have seen, that I believe I have seen, that I long to see, surrounded by simple walls, columns, arcades or the façades of buildings – sheltered places of great intimacy where I want to stay for a long time.’
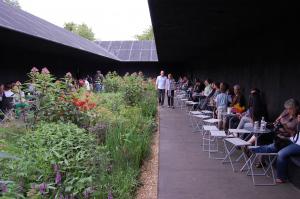
Piet Oudlf Garden Within Peter Zumthor's Building
The exterior of the building appears to be a black clad box with six simple rectangular openings along two of its edges. These openings open into apparent blackness, with no glimpse of the interior of the building from the outside. The openings lead you in to a corridor that hugs the internal face of the envelope of the building. Along the corridors of the two longest edges of the building are openings to the outside world and into the inner courtyard. The two along the shortest are dark, unlit corridors.
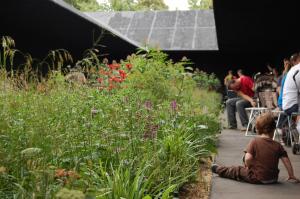
Planted Courtyard Space
From the darkness of the corridor one enters through an opening to the light of the courtyard. From the colourless, mono texture of the corridor one enters the colourful multi textured dynamic courtyard. Quite a contrast and very stimulating.
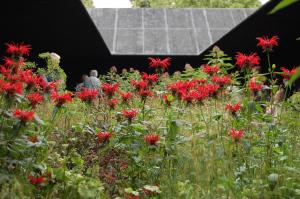
Prairie Style Planting to Courtyard by Piet Oudlf
The finish to the entire building, roof, walls, flooring are of a black tar like material with scrim to give added texture. The only exception to this is the benches surrounding the courtyard space that is of stained wood. This provides a fantastic backdrop for the planting and visitors alike.
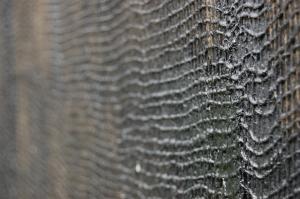
Detail of Finish to Zumthor's 2011 Serpentine Pavilion
The pavilion is located by the Serpentine Gallery in Hyde Park, London and is open until 16th October 2011 when it will be dismantled.

