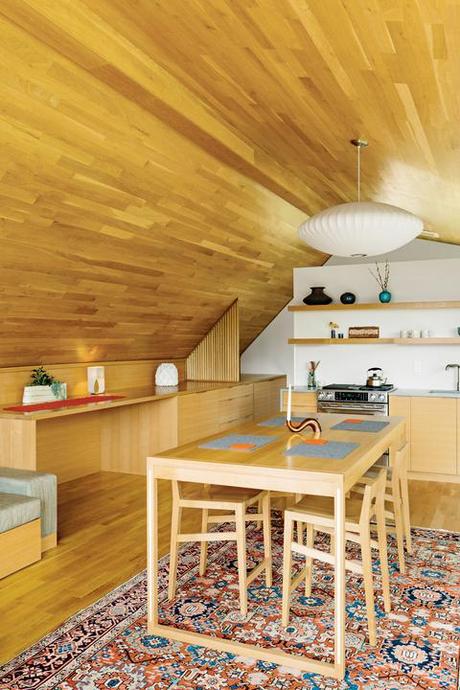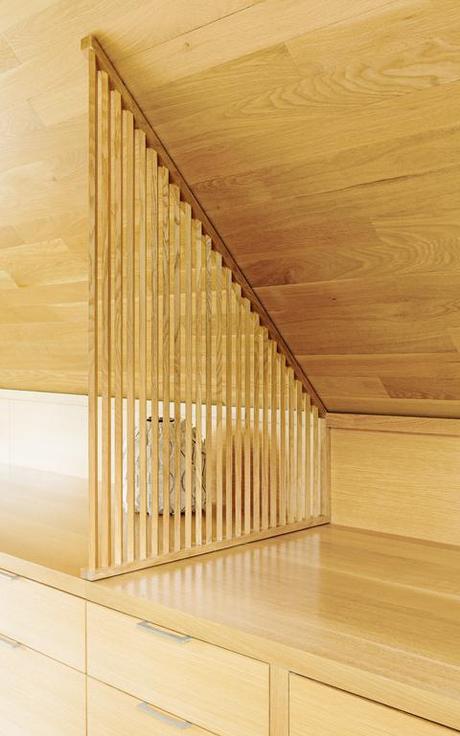
Strips of white-oak flooring line the interior of the studio, created by designer Jeff Vincent and PATH Architecture. The George Nelson Bubble Lamp Saucer pendant is from Modernica; the kitchen cabinets and appliances are by Jenn-Air. All accessories are from Canoe and Relish.
Piles of homework, lacrosse sticks, bills, and other domestic detritus litter every surface of a Tudor-style house in Southeast Portland, Oregon. Three teenagers clamor for attention, and a cat and dog roam underfoot. It’s not surprising, then, that when these homeowners decided to redo their garage and backyard, they envisioned the new space as an oasis of calm where each member of the family could quietly pursue their own interests. “They wanted something that could be a guesthouse, art studio, and retreat,” says Jeff Vincent, a designer who worked with principal Ben Kaiser of PATH Architecture on the project. “They asked for a flexible space where the family could get away from each other.”
Slideshow
“Our desire was to have the spaces appear as though they were carved from a single block of wood, with the movable pieces an integral part of the overall composition,” says Vincent. “This created a feeling of seamlessness.”
To create this ideal, PATH knocked down the existing garage, a decrepit building lacking electricity. In its place, they built a sleek structure whose pitched roof and stucco siding reflect the home’s 1923 vintage but which otherwise stands as a simple rectangle. Upstairs, a wall of windows welcomes sun into a large open-plan room with a lofty ceiling. There isn’t an interior door in sight, the furniture is cleverly built into the walls, and wood wraps its way around every surface—all of which keeps the 520-square-foot space flowing and flexible. Downstairs, Douglas fir salvaged from the previous garage clads the wood-framed structure, and the eldest daughter’s art enlivens the otherwise unadorned space. “The entire family uses the spa, the mother practices yoga while the father writes upstairs, and one of the daughters has claimed the downstairs as an art studio of her own,” says Kaiser. “The intent was to leave the spaces undefined to allow the family to use them as they see fit.”