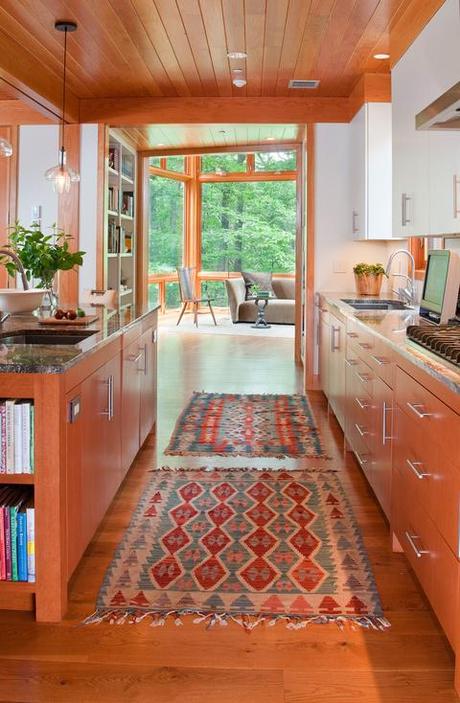
The galley kitchen, which features granite counters with patterns reminiscent of tree branches, is open to the entire first floor including the rear glass tower.
Rill’s contextual design was based on traditional massing in a modern form. The main living spaces, just beyond the bridge that leads to the front door, are open to one another, giving the owners the one-room living they desired. Windows are unadorned and furnishings are spare so that views are unobstructed, leading the owners and guests to the outdoors.
From the rooftop deck for stargazing to the third floor office and bird sanctuary for the owners’ cockatiels to the second floor retreat with master bedroom and art studio, the home complements the natural setting. The lower level includes an indoor exercise pool overlooking a koi pond and the path to the C&O Canal National Park. The shape of the house even changed at one point to save a large beech tree.
The energy efficient home includes Argon-filled windows, icynene insulation, geothermal system with four wells for heating and cooling, and a fifth well for outdoor ponds, water features and irrigation. Two 25,000-gallon cisterns collect rainwater runoff from the driveway and roofs to augment the outdoor supply.
