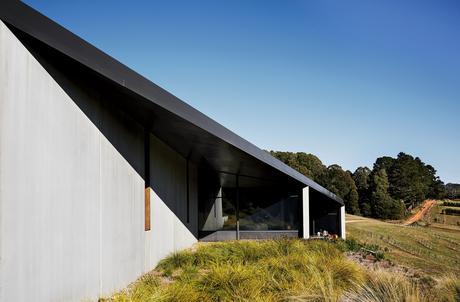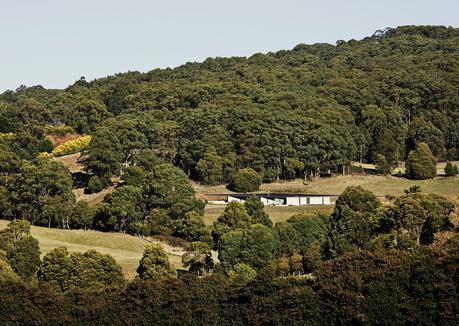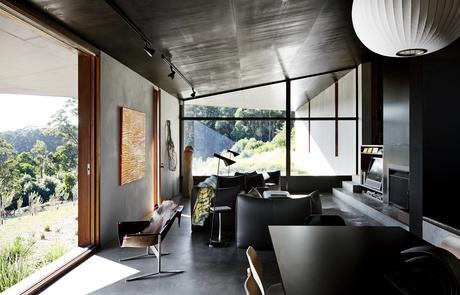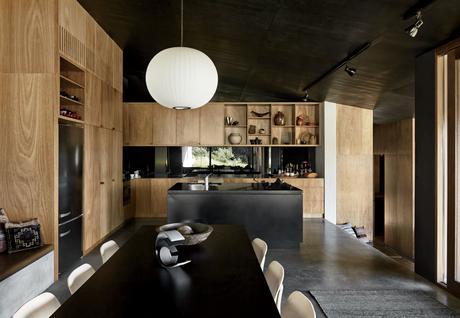
Embedded in the rugged southern Australian landscape, the House at Hanging Rock comprises three volumes connected by a sweeping rhomboid roof. The Colorbond steel overhang is in a dark-gray shade called Monument.
Project House at Hanging Rock Architect Kerstin Thompson ArchitectsOn a hillside about an hour’s drive from Melbourne sits the house that architect Kerstin Thompson designed for artist Titania Henderson and her husband, Ian, a retired orthopedic surgeon. It overlooks a verdant rolling valley and, in the distance, a mountainous outcrop called Hanging Rock. Thanks to the popular novel Picnic at Hanging Rock and its successful film adaptation, this odd geological formation has become a quintessential part of Australian folklore. (In the book, teachers lead a group of schoolgirls on a climb of the rock, several of whom are never seen again.) More recently, concerts nearby featuring Leonard Cohen and Bruce Springsteen have added to Hanging Rock’s fame.
The sharp, low silhouette Thompson designed adds to the area’s mythic reputation in an entirely different way. Far from being exaggerated and primordial, the Henderson home, nestled below a wall of tall eucalyptus gums, projects a sense of calm.
“I didn’t want an icon,” Titania says. “I wanted a place that was peaceful.” For this sculptor from bustling Melbourne, that meant a design grounded in the Australian environment that highlighted rich textures like concrete to offer a feeling of space and protection.
“Titania was a very different client,” recalls the architect. “In our first meetings, she talked about her love of materials, textures, and light—not how many bedrooms and bathrooms they wanted.”

Architect Kerstin Thompson designed the low-slung structure to follow the sloping site. A steel roof and Thermomass precast concrete panels protect the house in the fire-prone bush.
So, while initially conceiving the house, Thompson made sure there were ample windows to give a sense of connection to the landscape. And, knowing how the sculptor felt about the qualities of concrete, the architect happily chose it for the walls and floors.
Thompson designed the house from the inside out. Her floor plan placed three rectangular sections alongside one another, staggered down the slope, each sitting on a separate terrace. In the top one, Thompson put the master bedroom and study. The main living and dining areas are in the middle, slightly wider section, and, in the lowest part, there is a spare bedroom, an art studio, and a sitting room.
Part of each section of the house overlaps with the section below. Here there are no walls to separate them. Below each of these openings, Thompson placed four steps, allowing easy movement through the whole house.
Atop the house is a roof that Thompson describes as a true rhomboid, or “an oblique-angled parallelogram with only the opposite sides equal.” It is a bold shape well worthy of a sculptor.
Inside, visitors often end up peering diagonally from one section up or down to another, sometimes almost all the way through the home. As a result, the house feels bigger than its 2,300 square feet. These unusual interior sight lines make the concrete walls and floors appear that much more dominant. The somber palette—the ceilings are dark, the walls almost black—is tempered by huge windows, which encourage views across the valley to Hanging Rock and to a nearby stand of eucalyptus trees, while the elemental quality of concrete—immutable yet tranquil—evokes the sense of calm the Hendersons wanted.

The interior shares the structure’s attention to texture and line. Furnishings include a pair of Arne Jacobsen’s AJ floor lamps and a Le Bambole sofa, armchairs, and ottoman by Mario Bellini for B&B Italia.
Often, Ian spends time in the study on the upper floor, while his wife sits in the small lounge just steps below the kitchen. “I’m at the level of the soil,” Titania says of her perch in the sunken lounge. “Away from Ian on the phone and the sound of the TV, it feels very quiet and intimate.”
Titania remembers how the house came easily to her architect: “It was such a totally resolved design right from the start.” So she was determined not to interfere with Thompson’s vision when it came time to fill the space, choosing such sculptural objects as a Le Bambole sofa and ottoman by Mario Bellini for B&B Italia. Keeping the materials simple, the couple’s custom bed was made from the same blackbutt wood that was used for all the interior cabinetry.
The extensive use of concrete was critical to making the house fireproof, a necessity when building near untended forest or bush, as they call it in Australia. A bush fire that was part of one of the worst outbreaks in the country’s history—the Ash Wednesday fires, which killed 75 people—devastated the town on the other side of the hill here in 1983.

The kitchen island is made from oxidized steel with a honed black marble benchtop. Cabinetry in blackbutt, an Australian hardwood known for its fire resistance, contrasts with the dark interiors.
In the years since, building codes have changed to help houses survive fires. So although Thompson wanted to site the house close to the eucalyptus trees, it had to be placed 164 feet away. The same thinking informed her decision to line the ceilings with black formply from a timber with a low flammability index. The large windows that fill out the sides of the house stop two feet above the floor—glass is not allowed near the ground as hot ashes may gather and melt it. Thompson placed inward-opening steel shutters here instead. “A fire will quickly move over a house,” Ian says. “But blowing embers and debris can land at any time, so if the exterior is fire-resistant and embers do not get inside, hopefully the house can escape.”
In the four years it took to design and build the house—it was delayed when a cherished contractor passed away—the sculptor and the architect explored many shared passions, including a mutual admiration for the famous Australian architect Robin Boyd. When the latter’s house looked like it might be for sale—it is now a foundation—the Hendersons inquired about purchasing it; meanwhile Thompson shared stories from a summer spent working as a waitress in a Boyd-designed motel-restaurant. When the House at Hanging Rock received the coveted Robin Boyd Award for Residential Architecture late last year, it seemed like he, too, was stepping quietly from floor to floor with them, finally joining in the conversation.
