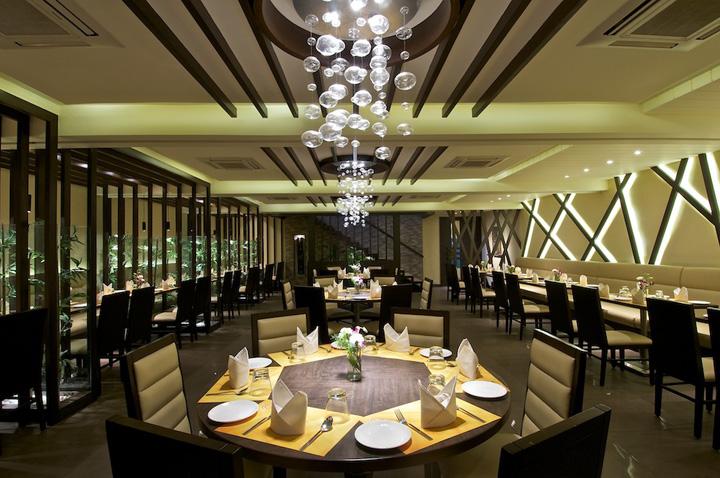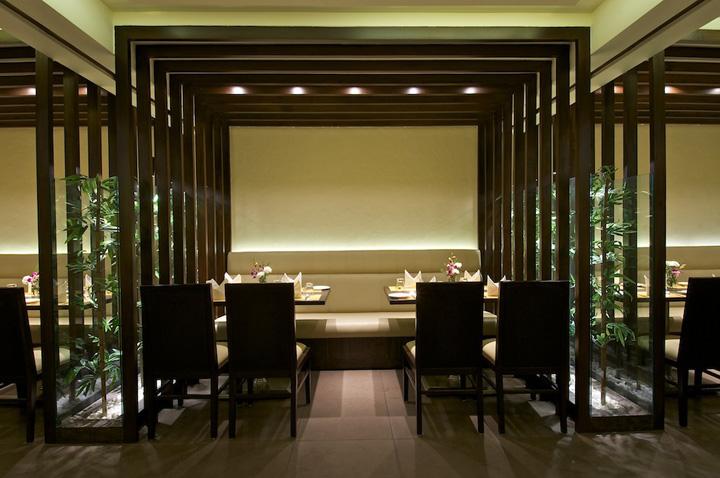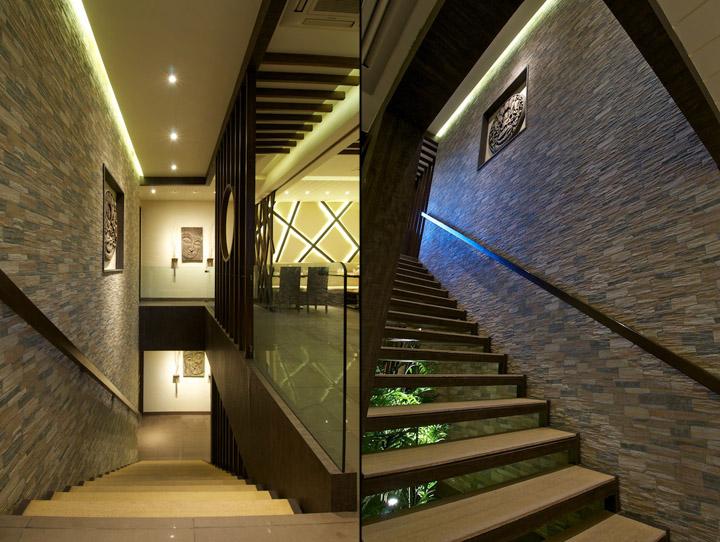This multi-cuisine restaurant is in Chembur, Mumbai and is part of The Chembur Gymkhana. It spreads over 2 floors with an overall area of 2400 sq ft approx. excluding the kitchen. The client’s brief was very simple. “Do as you please as long as it fits in our budget and has an instant “wow” effect on people”.

This Restaurant, as mentioned above is part of a Gymkhana which has around 3000 members. Now, the common mentality of its visitors is usually that if they are members of a club then they practically become the owners of the place, which made our task even more difficult as we did not have a particular individual Client to impress but around 3000 of them.

Designed by C&S Architects: “What we decided for the decor was to go for a more universally appealing warm tone of color. So we have used a lot of wooden elements on the walls as well as the ceiling. For some relief from all the wood used we accentuated the space with a splash of green in form of indoor landscape elements. Overall we have tried to give this place a very earthy look with a modern feel.”


