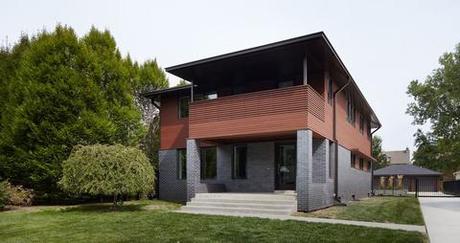
Kansas City architecture firm Kem Studio renovated a house on Kansas City's historic Janssen Place.
Janssen Place is considered to be one of the most historic streets in Kansas City, Missouri. In 1896, Arthur Stilwell, founder of the Kansas City Southern Railroad, established the private lane as a place for the upper echelons of society to reside. The years 1897 to 1917 saw the most development and stately mansions built in all manner of styles—Georgian, Shingle, Italianate Revival, Queen Anne, and Jacobethan—line the street. It was eventually nicknamed "Lumberman's Road" after the wood- and construction-industry tycoons who settled in. As history played out—the Great Depression, flight to the suburbs—the character of the street shifted. A few vacant lots remained on the two-block stretch and in the 1950s and '60s a few modest single-family homes and duplexes joined the grande dames. In 1976, the street became part of the National Register of Historic Places.
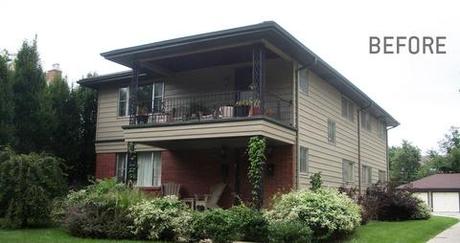
The duplex was built in the 1960s. Red brick lines the front of the house and painted clapboards make up the rest of the skin. In the new house, Kem Studio added a cedar rainscreen by Wood Haven Inc. to the second story, wrapped the entire first floor in Endicott Brick's Manganese Ironspot Smooth, and changed the placement of windows on the side. The massing remains the same but the new materials and technologies are an honest representation of present-day building science.
So when residents Ethan and Heidi Whitehill purchased their 1960s Janssen Place duplex, they knew about the extra considerations that would need to go into converting it into a single-family home. The architects at local firm Kem Studio were up to the challenge and viewed the project as an opportunity to spark a larger conversation about redesigning a modern home in a historic district. Because it was the first of the newer structures to be renovated, the Whitehills' house faced extra scrutiny. "The Landmarks association and neighbors viewed this as a precedent-setting project and raised passionate questions about what was considered to be appropriate and respectful of the historic homes, the neighborhood, and reflecting 2012," states the studio.
"People saw this house as an eyesore," says Brad Satterwhite, a principal at Kem Studio and the project architect. "Some were adamant that it needed to be torn down or have a major addition in the style of the other homes. Others, including the client, said it would be disrespectful to mimic homes of the early 1900s. We wanted the new design to reflect 2012."
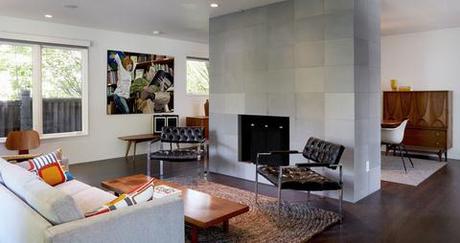
The new living room is open and bright. A hearth sheathed in concrete tile from Sadlerstone—a material that recurrs throughout the interior—is the space's focal point. Much of the vintage furniture came from Retro Inferno.
The homeowners and architects participated in six months worth of meetings with the Landmarks Commission and people residing in the neighborhood to get the design approved. "They want you to be respectful of scale and massing and materiality. But they don't want it to mimic or represent a false sense of history," says Satterwhite about the Department of the Interior's guidelines for building in a historic district. "It's a gray area on how distinct the design can be."
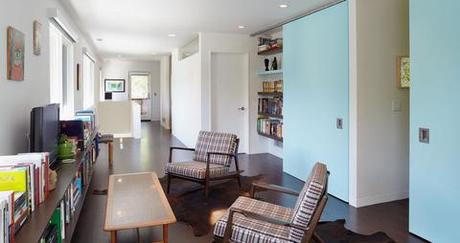
Custom powder-blue sliding doors on a track from Henderson lead to the kids' rooms.
The architects stripped the structure down to its studs, reconfigured the interiors, and modified the facade. "We gave it a glory it didn't have," says Satterwhite. Other houses on the street sport red brick and the architects selected a slate gray hue to envelop the first floor and a stained-cedar rain screen (a modern technology) above. Kansas City Shirtwaist style houses—rectangular shotgun structures with one material wrapping the ground floor and another for the second story—informed the treatment. "We wanted to respect the historic context of the street," he continues. The renovated house's massing looks similar to what came before but clearly feels like a 21st-century design thanks to the materials.
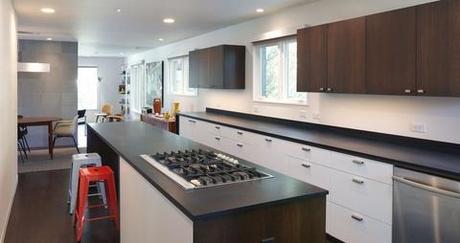
Paperstone countertops and custom cabinets outfit the kitchen. The cooktop is by Whirlpool.
Just as the exterior reflects a modern style of living so does the layout within. The family of four spends a lot of time together and the communal spaces—the living room, dining room, and kitchen—are all open and interconnected. The architects dedicated more space to those rooms rather than the bedrooms, which are just for sleeping. It was easy for Kem Studio to create a free-flowing space since the plumbing is located in a central core.
"In general it was a fantastic challenge and an interesting project," says Kem Studio principal Jonathon Kemnitzer. "There aren't many times where you have clients that want to do something modern in an historic neighborhood. They really embraced the challenge and conversation."
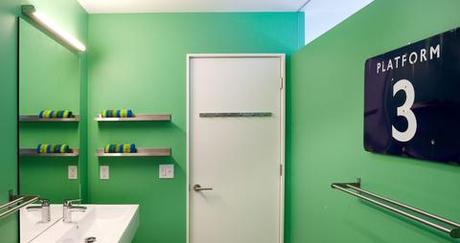
Bright paint in the bathroom offsets the white living room. A transom brings natural light into the space. The faucets are Grohe Europlus.
