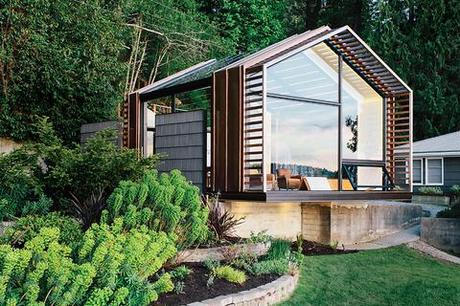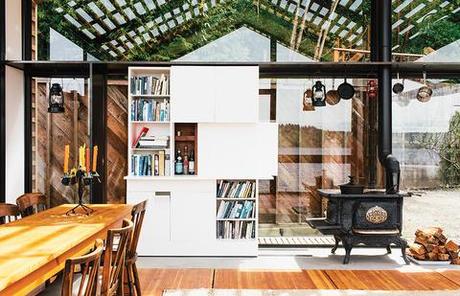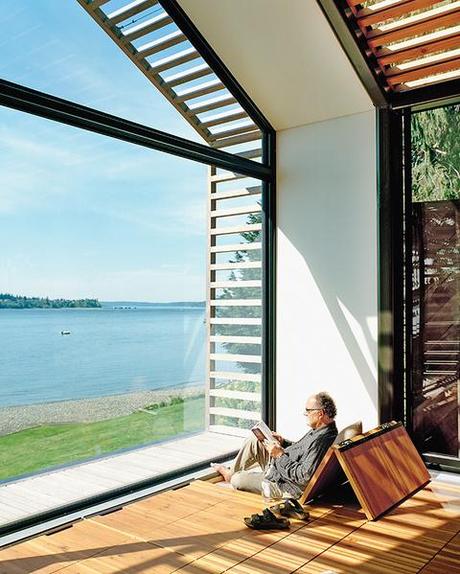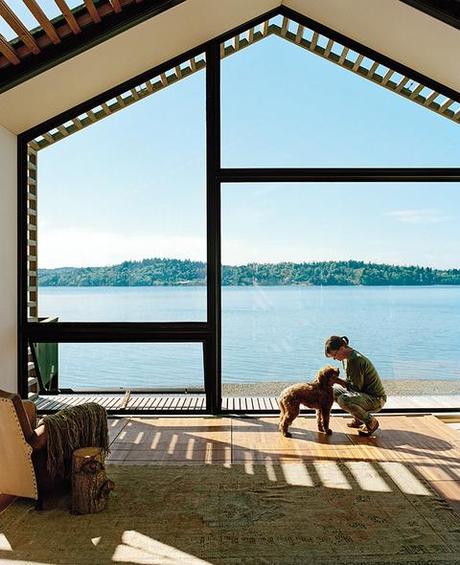
On Vashon Island, about 20 miles southwest of Seattle, architect Seth Grizzle designed a 440-square-foot multiuse structure for his clients Bill and Ruth True.
When Bill and Ruth True bought a second home, overlooking the shores of Puget Sound on picturesque Vashon Island, it came with a compact, detached wood garage-cum-toolshed. The couple, art collectors who formerly operated a nonprofit Seattle art gallery, played the occasional game of ping-pong inside the structure, but otherwise didn’t know what to do with the space. After hosting a memorable candlelit Thanksgiving dinner there, the Trues began to imagine it as something more than a garage: a multiuse space for dinner parties, meditation, yoga, even art lectures—anything other than a place to park a car. But, with its tiny windows and dated structural properties, the building needed work.
After meeting Seth Grizzle and Jonathan Junker of the multidisciplinary Seattle design firm Graypants, the Trues asked them to reimagine the garage not strictly as a work of architecture, but as a creative project. “We said to Seth, ‘Take the garage. Just go,’” Bill says. “We’ve commissioned a lot of art through the years, and this felt like another piece of art to commission.”
Slideshow
The “tiny but mighty” structure—as Grizzle describes it—packs a wealth of uses into a compact footprint.
“It was an open-ended problem,” says Grizzle. “It could be a guesthouse or a bunkhouse; a place to have a nice dinner or to sit and watch the view; somewhere to have a dance party or just for a bunch of people to get together and play cards.” Grizzle likens the project to a Swiss Army knife: “It needed to do everything and nothing,” he says.
Thin bands of steel frame the 440-square-foot structure. They rise from the four corners before bending diagonally to form a pitched roof, eliminating the need for cross bracing and thereby freeing up more interior volume. The facade and roof consist of alternating horizontal panels of glass and wood and vertical bands of copper. To pay homage to the original building, Graypants salvaged some of the old walls for the flooring, sections of which can be lifted to reveal embedded mattresses for sleeping or daytime lounging. This hide-and-reveal theme plays out elsewhere: a custom Corian bookshelf converts into a speakeasy-style bar for entertaining. In the back, the firm left an L-shaped section of the original garage walls in place; it shields an outdoor shower on one side and functions as an entry hallway on the other. From the vantage point of the new structure, the original walls in their weathering state seem to be on display as a kind of relic. “The new building becomes a theater to watch the old one decay around you,” Grizzle says of the juxtaposition.
Slideshow
The Trues host parties in the glass-walled structure, located steps from their vacation home, or they escape to it to catch some rays and read a book. Bill reclines on cushions hidden under the reclaimed-fir floorboards that are propped up with Sugatsune hinges.
By day, the garage’s structure disappears as natural light pours through the glass walls and ceiling for a greenhouse-like feel. The light is partially filtered by slats of reclaimed wood interspersed in an alternating void-solid-void pattern, inspired by the five-
seven-five rhythm of a haiku—a nod to Bill’s love of poetry. By night, the pavilion emanates a lantern-like glow. Graypants designed LED panels that cover the interior bands of structural steel; they give off a sleek, futuristic vibe that contrasts with the wood floors’ roughness and an antique wood stove.
“It’s amazing to be here, especially in the summer,” says Grizzle, who has often slept in the pavilion overnight. “You just want to lounge and hang out and open it up—let the breeze and life flow through; that’s what this place is about.”
The garage has quickly become a much-loved spot for the Trues, their five children, and their friends. But when it was first completed, Bill recalls, “I think we looked at each other and went, ‘Okay, how are we going to use this place?’ We had no plans. We had no program, except that we host parties a lot. So it turned out we use it for everything.”
Slideshow
Reclaimed pine purlins cast shadows onto the interior. “Lighting is a way to experiment with space and design,” Grizzle says. White Sunbrella fabric panels stretching from the floor to the ceiling ridge cover LED strip lighting and a Bose sound system.
