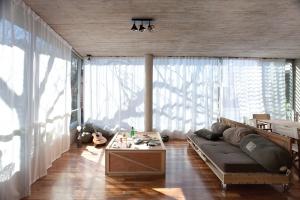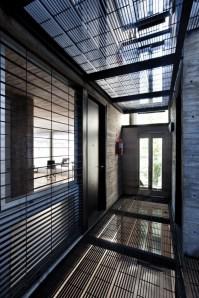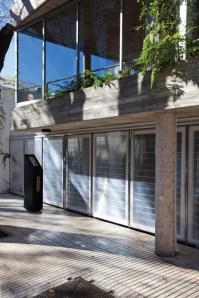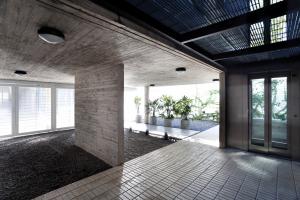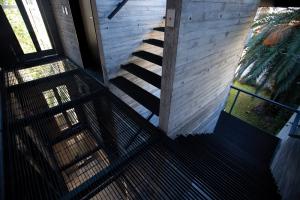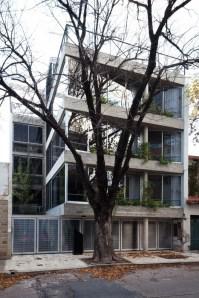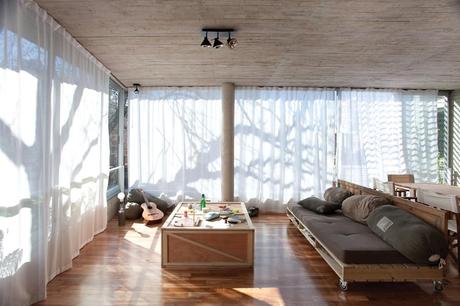
check @ plataformaarquitectura | R2b1/CS by Joaquín Sánchez Gómez Estudio + Silvana Parentella Arquitecta
A really interesting project with many points of interest for someone passionate with design. The facade at first looks awkward but then you realize the expression of its dynamic, natural and balanced character. The garage lies in the ground level behind an extraordinary door mesh system, a giant concrete column runs up high to the last floor while the glazed surfaces slightly subside to leave space for some green points. The stairway and the floor of the hallway is made of a metallic mesh and is painted black to fit in this serious old school modernism environment. The interior is just another surprise..
