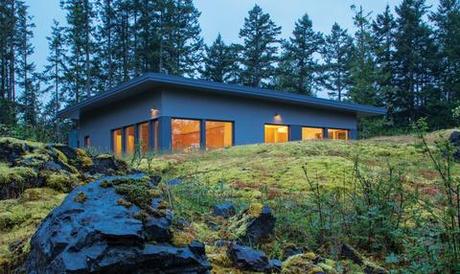When two retired teachers decided to build a new home, they knew they wanted an energy-efficient, no-stress Passive House design that would support aging in place. The resulting 1,800-square-foot house is the first Certified Passive House on the San Juan Islands in Washington, and it’s only the fourth in the state. The home, designed by Olympia-based firm The Artisans Group, has a circular floor plan that centers around a prefabricated pod that contains the kitchen and two bathrooms. In order to achieve its Passive status, the residence features an air-sealed exterior shell that provides insulation, efficient windows and doors, and a heat recovery ventilator to keep it warm in the winter. In the summer, careful window placement and shades ensure the space won't overheat.
Slideshow

The kitchen, two bathroom spaces, and a good portion of the mechanics were prefabricated and brought onto the property by a crane. The design turned into one that the homeowners loved for its peaceful feeling. “The design was a really good practice in restraint,” says Tessa Smith, a certified Passive House Consultant who co-owns the Artisans Group. “It is quite difficult to do things that look simple. We wanted the place to avoid overstimulation.”

