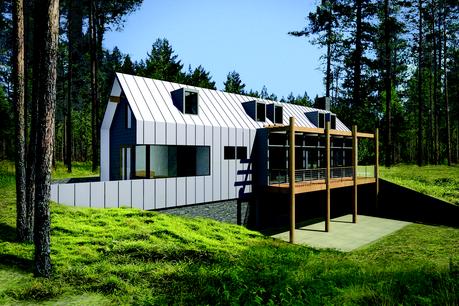
David Vandervort is one of eight architects participating in the Lindal Architects Collaborative, which provides clients with a diverse portfolio of extraordinary designs. "I feel privileged to be a part of it," says Vandervort. "I've known of Lindal since my youth. To connect to that was very interesting, and it also propelled us into a new way of building." Vandervort 2270, whose rendering is shown above, is so named for its square footage.
When a married tax attorney and retired nurse began scouting properties for the future, they turned to the Pacific Northwest, the husband’s childhood home, for its promise of exquisite natural beauty, privacy, and safety. In 2006, they purchased an 11-acre parcel on the San Juan Islands in Washington and spent years envisioning the home that would sprout up among the hemlock, cedar, and Douglas fir trees texturing the mountainside.
The couple perused designs from Seattle-based Lindal Cedar Homes and zeroed in on Vandervort 2270, a plan created by David Vandervort Architects for the Lindal Architects Collaborative. The farmhouse form features a pitched roof, expansive glass walls, and an exterior encased in steel. Currently under construction, the minimalist structure is a far cry from the 6,000-square-foot Tuscan-style mansion in Orange County where the two currently reside. “We’ve come to the point where less is more,” says the husband. With over 70 years of experience in systems-built housing and over 50,000 homes completed, Lindal Cedar Homes has allowed the couple to choose and customize a prefab that suits their evolving lifestyle while providing professional expertise every step of the way.
In a further departure from their Southern California dwelling, the homeowners wanted to avoid earth tones. The initial design called for gray steel cladding and log poles of Douglas fir or spruce. In meetings with the architect David Vandervort and associate architect Mike Butrim, the couple proposed black steel posts—followed by an even bolder idea. The husband recalls, “When we were finalizing the design, we said, ‘Don’t think we’re crazy, but what if the house was black?’ Mike was doing backflips because that was his original idea. It simplified the color scheme for us.”
With black steel poles and cladding, stainless steel railings, dark stained cedar, and black basalt covering the concrete foundation, the structure employs a modernist palette that helps it blend into the natural surroundings instead of dominating the site. Brazilian slate tile flooring extends from the indoors to the outdoors, unifying the two spaces. The homeowners also changed the arrangement of windows and doors to suit their needs. The collaborative effort amongst client, architect, the builder Woodsong, and Lindal Cedar Homes ensured that the residence would be a true expression of the owners and the site.
Due to its flexible systems, Lindal Cedar Homes allows each project to correspond with site topography for lessened environmental impact and maximized views. From its perch in the San Juan Islands, the building looks out at the snowcapped peaks of the Cascades and Mount Baker as well as the waters of the Puget Sound. For the homeowners, the virtuosity of Lindal Cedar Homes has prompted a deep appreciation of their future abode, both inside and out. “My favorite part is standing in the middle of the home and looking out at the trees and water,” says the wife. “It brings the outdoors in.” The husband takes a different perspective, focusing on “the stone and stainless steel and clear cedar siding. It’s that combined image and shape that’s the most exciting.” From either viewpoint, it will be a welcome change of pace and a bucolic home port for new adventures.
