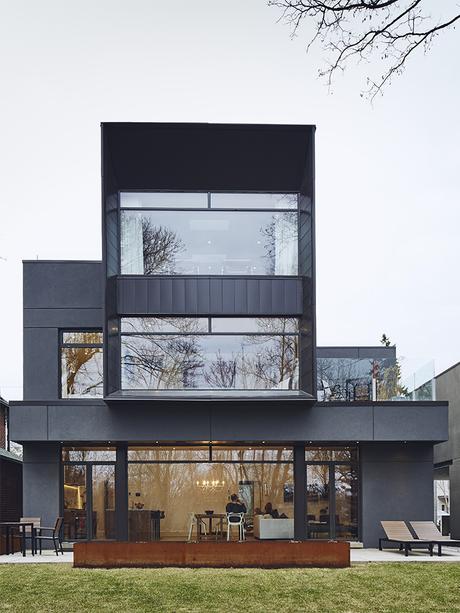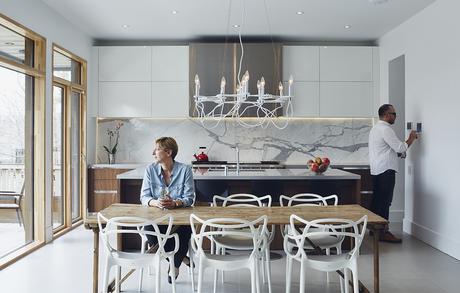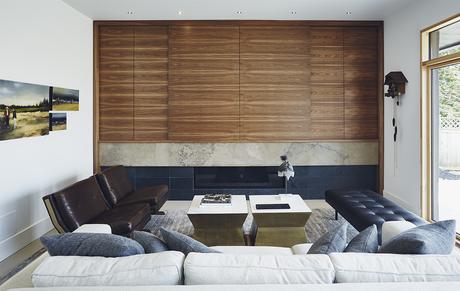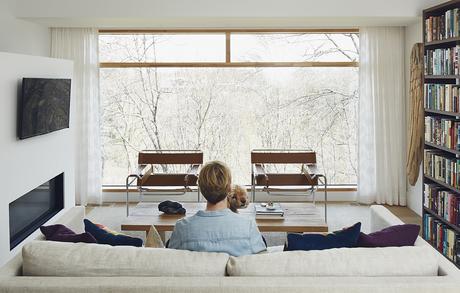
When the Casali family gave Michael Krus and Prishram Jain of TACT Architecture free rein to work with unconventional materials, the architects responded by creating a geometric 4,300-square-foot smart home encased in aluminum panels by Agway Metals.
Project Heathdale Residence Architect TACTThe house that TACT Architecture built in Toronto’s Cedarvale neighborhood for Vince and April Casali is as provocative as one of Richard Serra’s massive steel sculptures. It, too, features Cor-Ten—in burnt-orange panels on the facade—and is a thing of beauty or a behemoth, depending on the perspective. And much like a Serra sculpture, it inspires wonder. Behind its weathering steel is a home brimming with sunlight, wooded landscape views, and the latest technology.
The Casalis, who are part owners of an advertising firm, selected Michael Krus and Prishram Jain from TACT as their architects because they’d worked with them for years and had always loved their unapologetically modern buildings. “We wanted a house that would make a statement,” Vince says, “something people would have to acknowledge.” But before the couple was thinking about building anew, April was becoming attached to their future neighborhood. “I’d take walks on my lunch break through a park close to our business,” she says. “I felt like I was in a Jane Austen novel.” That idyllic park, also called Cedarvale, is distinguished by mature trees, meandering paths, and a ravine. And now it’s on the edge of the Casalis’ backyard: When a house along the ravine went up for sale, Vince and April entered into a bidding war—and won. “The fact that you can live five minutes from downtown and still be on a ravine blew our minds,” April says. “But the house was a hundred years old and needed new everything. We started to renovate and realized it would cost less to start from scratch.”
Jain got to work designing a thoroughly modern home, insisting on high-tech details including an automation system. “It’s what you expect in a home built in 2015,” he says. “It wouldn’t be right if we didn’t employ current technology.” The architects outfitted the residence with Control4, the automation system Jain uses in his own home. It manages the lighting, audio, security, televisions, fireplace and heating, air conditioning, and ventilation. “All of these things are wi-fi controlled,” Jain explains. “You can manipulate them remotely from your cell phone or iPad.”

With Control4 automation, everything from music to lighting can be managed with the tap of a touchscreen. The Casalis balanced their home’s high-tech features with rich materials including a marble backsplash by Ciot, a wood table from Kantelberg + Co., and quartz countertops by Caesarstone. The casual dining area features Kartell Masters chairs and an airy Triumph chandelier by Eurofase.
The system integrates the controls for most of the wired elements in the house so the family can also make adjustments from in-wall touch panels rather than walking around the 4,300-square-foot house flipping switches. “You can turn lights on or off from your office,” Jain says. “Or the system can tell you you’ve left the garage door open. You can turn the heat or air conditioning up or down instead of letting it run all day or night. You can tailor the system. If the Casalis are having a dinner party, they can push one button that dims 10 different lights to preset levels and plays specific music at a chosen volume, setting a mood based on preferences.”
When the Casalis have had their fill of technology, all they need to do is look out back for respite. Krus and Jain addressed the ravine by using mostly glass for the rear facade of the house. “We wanted as much openness and light as possible,” Krus says. “The largest pane is seven feet tall and 15 feet wide—the rear explodes with uninterrupted views of trees and the ravine.”
Sunlight also pours into the house by way of a skylight at the top of the stairs on the third level, where a large pane looks out mostly onto treetops. “It’s like a tree house,” Krus says. “We designed this loft-like space for April and her books.” April, who worked for the Toronto Public Library for about 20 years, has always collected books. “Most of them sat in boxes for years,” she says. “Now I’m surrounded by them.”

The living room TV cabinet is by Muti Kitchen & Bath. It's surrounded by a sofa and chairs from ELTE and side tables from Kantelberg + Co. Matte-finish Chantilly Lace paint from Benjamin Moore provides a bright backdrop.
Vince and April’s bedroom also looks to the ravine and shares the second level with bedrooms for Caterina, who is 15 years old, and Valentine, who is 21. The ground level is public space and comprises two dining areas, a living room, and the kitchen. Three terraces, one on each level, were created from negative exterior space and are audio-wired. A media room, a workout area, and an art studio are in the basement, where there’s also a control room so complex it brings to mind fictional supercomputer HAL 9000 from 2001: A Space Odyssey. “It’s the network hub,” says Brian Longhurst, who owns Automation Design Group and installed Control4 for the Casalis. “Almost everything in automation now has an IP address and is network-based. There’s a master controller and that’s where all of the communication between devices happens.”
These techy tools are balanced by natural materials like wood and stone, which Krus says make the house warmer and softer. The architects used marble in the kitchen and the baths and customized walnut cabinetry for above the black slate and Algonquin stone of the fire surround. Where the flooring isn’t radiant-heated porcelain tile, it’s oak. The staircase, including the handrail, is oak too, and it looks like a minimalist sculpture at the center of the house. Vince and April selected rough-hewn reclaimed wood tables for the dining areas. “Our fathers were wood-workers,” April says. “We feel at home with wood.”
The steel facade also offers a warmth of its own. “Cor-Ten is very rich and textural,” says Krus. “It captures light and changes color. It’s not stagnant.” That depth, along with its easy maintenance, may explain why the material pioneered by Eero Saarinen at the John Deere World Headquarters in 1964 is gaining in popularity with adventurous homeowners.
“These clients asked for a strong aesthetic—something that engaged people,” says Jain. And without a doubt, the Casali home has been attracting attention since day one. “The first time we ordered pizza,” April says, “I opened the door and the delivery guy looked up [at the patina on the facade] and asked, ‘How are you going to fix that?’ You can’t build a house like this and not expect a reaction. That’s what we wanted. And that’s what we got.”

Vince chose most of the furnishings in the house, including a pair of Marcel Breuer’s Wassily chairs for Knoll in the library.
