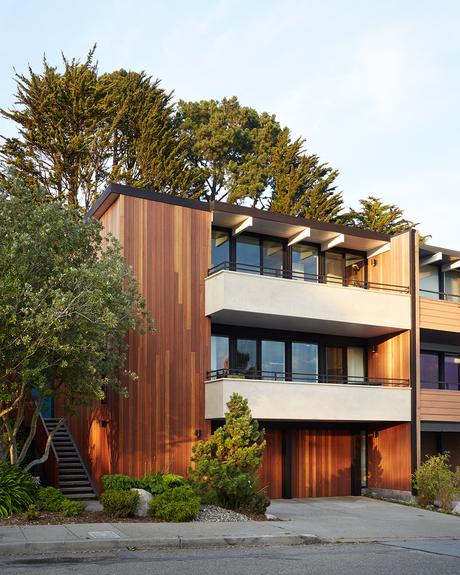
Over time, shingles had been added on the front facade. Referencing Claude Oakland's original drawings, the firm removed and replaced them with vertical grain Kayu-Batu siding. The balconies, also covered with wood shingles, received a plaster finish.
Klopf Architect remodeled a home in San Francisco's Diamond Heights area for a couple; it was originally developed by Joseph Eichler and designed by Claude Oakland in 1962. In this area, Eichler built 100 homes that were largely two-story or split-level, a departure from his classic style: single-story and post-and-beam construction. The owners of this design called on the architects to improve the layout and flow of the residence, introduce more natural light, and enhance the indoor/outdoor connection.
