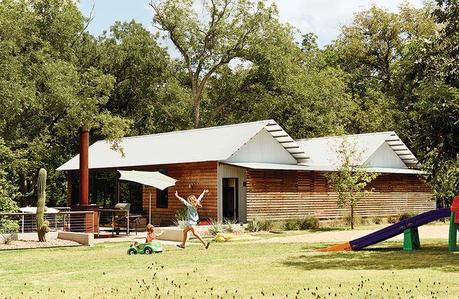
Scott Wallace and Tara Coco turned to Lake|Flato Architects and its modular Porch House system for a family compound on the banks of the Blanco River in Wimberley, Texas. The design integrates private spaces with public gathering spots, including a deck that serves as an outdoor living room.
Project 2001 Odyssey Architect Lake|Flato ArchitectsScott Wallace spent his childhood summers in Wimberley, Texas, sitting on the porch of his grandfather’s vacation house and seeking refuge from the oppressive heat in the cool water of the Blanco River. Those memories exerted a strong pull, and Wallace wanted his own grandchildren to have a similar experience of exploring the spring-fed river, which flows through the Texas Hill Country beneath a canopy of towering cypress and oak trees. So in 2010, Wallace and his wife, Tara Coco, moved from Beaumont, in East Texas, to a riverfront property in Wimberley, about 38 miles southwest of Austin.
But there was a problem. Wallace and Coco, each of whom has four grown children from a previous marriage, found their new house to be ill suited to frequent visits from members of their blended family, which has grown to include nine grandchildren. Seeking a place where the family could gather without sacrificing peace, quiet, and privacy, they bought a second lot on the banks of the Blanco, about a half-mile from the first, in 2012.
The three-acre wedge-shaped lot is tucked into a bend in the road and stretches from the riverbank to a small bluff. It was here that Wallace and Coco envisioned a stylish yet economical family compound, and they wanted to build it quickly. By chance, Wallace’s brother, an avid cyclist, biked with the partners at Lake|Flato Architects of San Antonio. But it was the firm’s Porch House system of modular construction as much as the family connection that led the couple to hire the firm. “We started following their website and looking at projects,” says Wallace, who was particularly taken with firm’s design for the Hotel San José in Austin. “The Porch House system was a far more efficient way to go.”
For the firm’s founding partners, Ted Flato and David Lake, the Porch House concept represents a return to the relatively modest brand of home design that was Lake|Flato’s specialty in its earliest days, before lucrative educational, public, and commercial commissions began to take up more of their time and portfolio. Porch House was conceived in 2008—in part in response to the economic downturn—as a customizable system of simple, gabled modules that could be prefabricated, trucked to a site, and then stacked or arranged side by side or in a circle to create unique indoor-outdoor living combinations.
The firm completed several modular Porch House projects that boast LEED certifications and reflect the modern bunkhouse style that has become Lake|Flato’s signature. “Our partner DNA was to create great housing opportunities for as many people as we could,” Flato says. “We’ve found that if you limit the number of rooms and limit the options, you can really hone the cost of these rooms down and simplify the design process, but still allow clients to have unique buildings for whatever unique conditions they have.”
Lake|Flato designed what amounts to a small family compound for Wallace and Coco, giving it the name 2001 Odyssey—a cheeky reference to the street address. Three modules with about 1,900 square feet of combined living space stand slightly apart, tucked under the tree canopy, each with its own river view. The largest, at 782 square feet, houses a living-dining area and kitchen, outfitted with maple cabinets and white oak floors. There’s also a 476-square-foot master bedroom unit with a private shower and a kitchenette, and a 646-square-foot building with two bedrooms and two bathrooms. The structures, with corrugated-steel roofs and cedar siding, hang together with help from 1,780 square feet of decking, which the architects refer to as the homestead’s “connective tissue.” The focal point of the compound is a 16-by-28-foot deck—a kind of outdoor living room with a fireplace and a breathtaking view of the river below.
At construction time, Lake|Flato had little choice but to build onsite rather than truck in prefabricated modules. A spike in oil production in Texas had led to a surge in demand for modular housing, and the factory that the firm uses was too busy to fit the 2001 Odyssey modules into its schedule, says Bill Aylor, the lead architect for the project. In the end, site-building the compound allowed for greater sensitivity to the idiosyncrasies of the steeply sloping, irregularly shaped lot. “It forced us to look at the overall effort,” Aylor says. “Sometimes prefab is not the best way to go. Our real goal is using a basic modular design for site-specific responses.”
The site posed significant challenges. The architects had to avoid a floodplain and a road that snakes around the property, and they had to comply with local setback requirements. This meant that not every room could be oriented ideally toward the river or sited to edit views of the other modules. The architects came up with an imperfect but aesthetic solution, designing floor-to-ceiling screens of red cedar planks that shade the west-facing walls—as well as a 140-foot walkway that connects the living and master-bedroom modules—from the afternoon sun. Meanwhile, low-emissivity windows, spray-foam insulation, on-demand water heaters, and a zoned heating and air-conditioning system keep utility costs under control. Wallace also anticipates that a landscape of native plants will absorb runoff, helping the family conserve water.
The compound was completed in September 2013 after only eight months of construction and despite logistical challenges, including the switch from prefab to on-site construction and some flooding along the Blanco. “As we guessed, it has become a desired destination and, after several large gatherings, has proven to be a perfect venue,” Wallace says. Now there is plenty of room for the couple’s children—and their children’s children—to spread out and enjoy a deep connection to a place that spans five generations.
