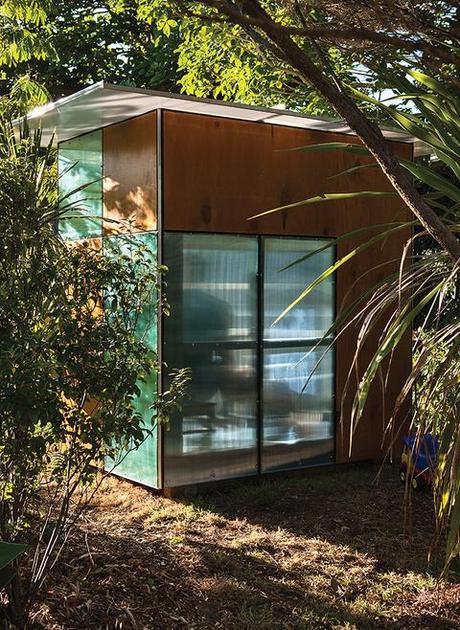
The Case Study–like structure is framed in timber and clad in alternating modules of stained plywood and colorful, semitransparent polycarbonate.
At the end of 2013, Auckland-based architect Marc Lithgow of Space Division tasked himself with a close-to-home commission with a non-negotiable completion date: Christmas. The project was a backyard playhouse for Lithgow’s two sons—Tome, four, and Petar, one—for which the architect drew inspiration from toy building blocks. He started with a 600-millimeter module (almost two feet) that he multiplied for the rectilinear structure, alternating between solid plywood and semitransparent, colored polycarbonate blocks. Over five days, Lithgow “stacked and manipulated” the modules to pursue the best quality of light, framed the whole thing in timber, and then painted the inside with chalkboard paint. The mini-house is weatherproof, and at almost six feet long and four feet wide, big enough to lie down in. “We’ve found our eldest having a midday nap on the mezzanine platform,” Lithgow says, noting that adult guests are also prone to stopping in for a visit.
