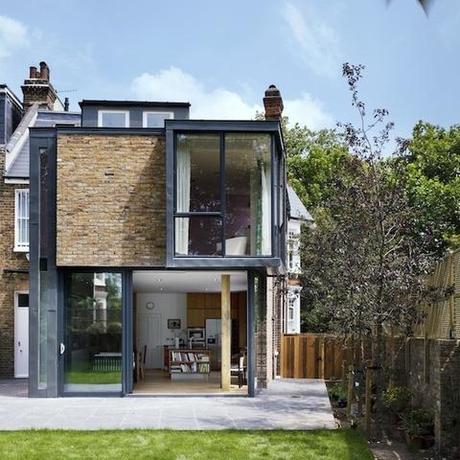
Milman Road Renovation
“What struck us as funny was the corner bay window,” says architect Oliver Barsoum. “It’s almost like you’re surrounded by glass on all sides. That’s where the project began.” The vision became playing with and pushing that window into three dimensions.
Photos by Syte Architecture
While it was a grand old dame, boasting Edwardian class and a Queen’s Park address, the home needed to stretch beyond its brick-and-chimney facade and accommodate a growing family with two kids. When Oliver Barsoum and the team at Syte Architecture began investigating the site and diagramming out solutions, they noticed the peculiar way the home stuck out, turning the corner and continuing onto the adjacent Harvist Road elevation with a projecting bay window.
“What struck us as funny was the corner bay window,” says Barsoum. “It’s almost like you’re surrounded by glass on all sides. That’s where the project began.”
The vision, playing with and pushing that window into three dimensions, had to be grounded to respect the wishes of a planning committee protective of the venerable homes in the area. The final plan had to balance the client’s desire for an extension that broke down the “cellular” structure of the home—built during an era of fireplaces and chimneys, heating needs alone made the floorplan the antithesis of open—with the planner’s desire for historical continuity. Barsoum and his team referenced the past in the two-story addition by cladding the exterior in zinc and reusing brick from the original wall so it blended with the express chimneys and surrounding structures. A pair of bay windows, peering in different directions, provide a sweeping panorama of the neighborhood.
Inside, custom woodworking and an elegant glass-and-wood staircase revel in the newly opened space. With an additional 250 square feet to play with, the kitchen became a home for Syte’s custom island unit and a lengthy 23-foot-long bookshelf, which the owner put to use storing an entire set of the Everyman Library (literary classics that originally sold for a shilling). The staircase, a marriage of new glass and old woodwork with a new handrail that flows into the old, allows light from the attic to flow uninterrupted to the ground floor. A solid oak timber beam near the corner of the ground floor serves as an exclamation point on the view. Barsoum says that the Edwardian style was one of many aesthetic waves that have washed through London over the centuries, creating such a colorful array of buildings. Perhaps now the home is one of those crests where different ideas meet.
