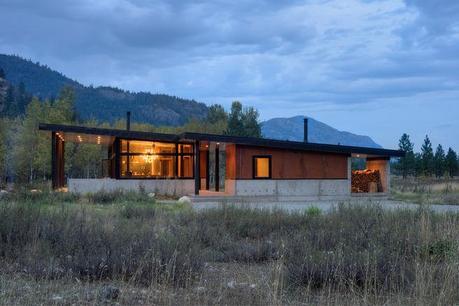Nestled in a subalpine meadow valley in Washington, the Ranchero House is surrounded by a beautiful but demanding landscape. A Seattle family had frequented the area for years, making the three hour drive into the Okanogan National Forest for cross-country skiing and hiking. They asked the designers of
CAST architecture, also based in Seattle, to design a structure that could survive forest fires, five feet of snow pack, house guests (and their ski gear), all while requiring minimum maintenance and energy usage. The result is a hardy weekend retreat that’s fine-tuned to its residents and its surroundings. View Slideshow
Slideshow

The house is divided in two: on the left, the main house consists of an expansive kitchen, living, and dining space, plus sleeping accommodations. On the right, a smaller structure holds a sauna, shower, and ski wax room. The house’s length is oriented along an east/west axis to maximize strong southern light and provide views of an aspen grove.
Project
Ranchero House
Architect
CAST architecture
View Slideshow

