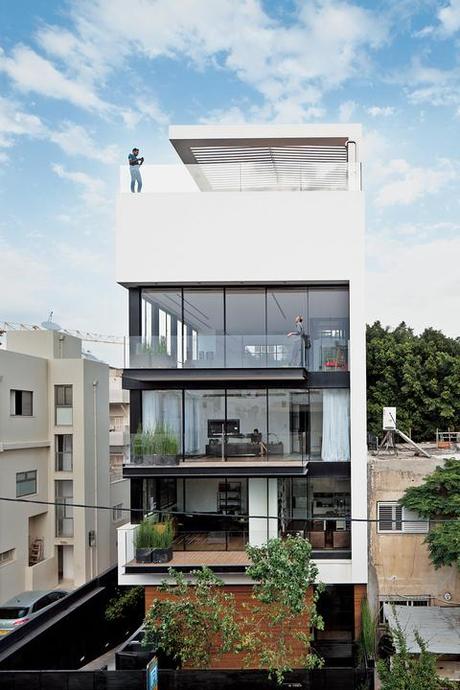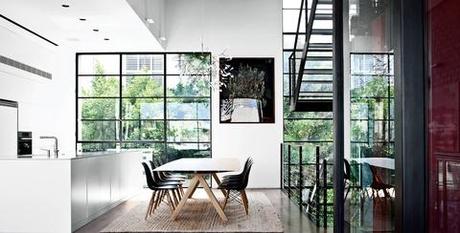
Tall and surprisingly open, the Tel Aviv Town House by Pitsou Kedem Architects continues in the tradition of its Bauhaus-inspired neighbors with a white facade and black window frames.
Downtown Tel Aviv won’t come as a surprise to students of modern design. But for those for whom a mention of Israeli architecture conjures images of the Wailing Wall or some far-flung kibbutz, the density, urbanity, and bracing modernity of the city—founded only in 1909, unlike nearby Jaffa, which is over 3,000 years old—are a shock. Sporting, perhaps, the greatest collection of Bauhaus architecture in the world, the Tel Aviv–Jaffa metropolis is also incredibly dense, with around 40 percent of Israel’s population and some 18,500 people per square mile. As a point of comparison, that’s denser than the São Paulo, Shanghai, and New York metro areas. Interwar modernist architects who immigrated to British-controlled Palestine are responsible for the city’s unique architectural character. But those designers of the 1930s, ’40s, and ’50s who created Tel Aviv’s famed White City, now a UNESCO World Heritage Site, were blessed with a pioneering city plan by Scottish biologist Sir Patrick Geddes and plenty of space to build.
Today, Tel Aviv–based architect Pitsou Kedem could hardly help but be influenced by this proliferation of elegantly efficient blocks in his seaside city. And a just-completed commission offered Kedem a rare opportunity to carry on the city’s architectural legacy while trying his hand at an archetypal urban form, the town house.
“You are allowed to build about 12 flats on this plot,” says Kedem of the city lot with which he and design team Hagar Tzvi and Hila Sela were presented by a family of four. “But the client decided to build one family town house. If you live in Tel Aviv, you usually have an apartment, but this fulfills two dreams in that you have a private house and it’s still in the middle of the city.”
Slideshow
“Tel Aviv is different from the rest of Israel. This is one of the most modern cities in the world.” —Architect Pitsou Kedem
The family had been living in an apartment in the city center, but growing children meant that they faced that omnipresent urban parent’s choice between more space in the suburbs or learning to live on top of one another. Neither solution appealed to the couple—who love the rumbustious 24-hour city—so they turned to Pitsou Kedem Architects, and a three-year project began.
“We just discussed the way we live in the city,” says Kedem. “They wanted an urban life but to still have [individual] privacy.”
Slideshow
The family eats at Table B by Konstantin Grcic for BD Barcelona. The Plastic side chairs are by Charles and Ray Eames for Vitra.
The six-story, 4,843-square-foot town house certainly meets that brief, with the white exterior and huge black-framed windows creating a contemporary update on Bauhaus forms. Inside, suspended floors mean that each level is both open and adaptable, and because the house is divided up between so many floors, the black steel staircase doubles as an architectural showpiece and a perpetually used bit of circulation.
A garden and a pool were two of the family’s must-haves; both wound up high on the roof to afford views of the city and to create a unique haven above the bustle.
“The swimming pool runs east to west, so it is like swimming toward the sea, which is five minutes away,” says Kedem. “They can swim into the sunset on this east-west axis. The family lives between two conditions: One is like a vacation with the sea and the wind from the west, and the other is right in the middle of this very busy city.”
For now, the town house is a private respite from the urban rush, and a perfect example of tight site-specific architecture rooted in its historical context. Ever-growing Tel Aviv may eventually crowd similar structures around it—Kedem predicts that, in ten years, all residential buildings will be as tall as the town house. But even then, this gem of a home will remain a conduit for embracing the city and the sea.
