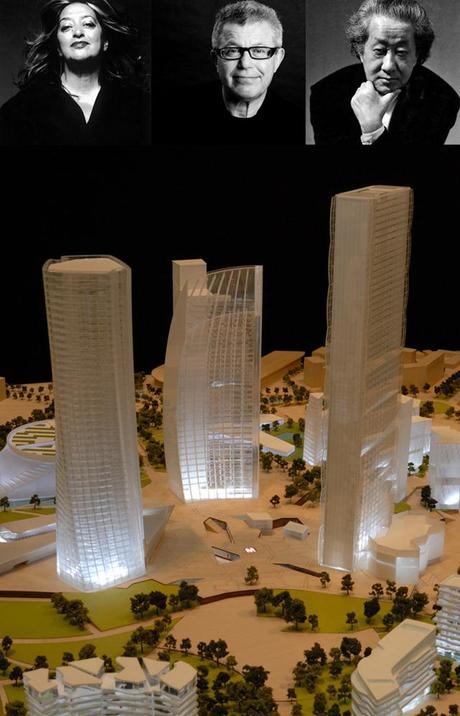
The former trade fair area of Milan (Fiera di Milano) comprising 255,000 square meters was the subject of an architectural competition in 2004 for a residential and commercial project. City Life won the competition with designs by Arata Isozaki, Daniel Libeskind, Zaha Hadid and Pier Paolo Maggiora.
The complexity and the scale of the work involved in the re-qualification of the former Milan trade fair area led the partners of CityLife to commission the design of the project to a group of architects rather than a single designer. The choice fell Zaha Hadid, Arata Isozaki and Daniel Libeskind, architects of different origin, culture and background, but who share the distinction of having gained extensive experience by working on some of the most advanced expressions of international architectural culture of recent years.
CityLife is the result of the combined efforts of this group of architects, along with contributions from an array of other professionals and consultants who have ensured the project’s structural, plant design, environmental, urban planning and economic sustainability.
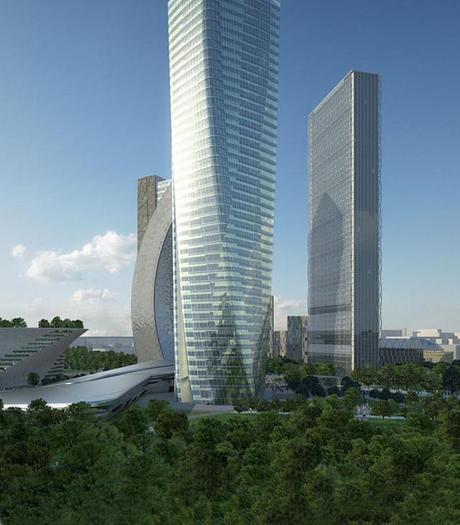
Hadid Tower
Designed by Pritzker Prize winner, architect Zaha Hadid, The Hadid Tower features a sculptural twist and rises 170m high. At the foot of the tower is a shopping area with covered walkways connected to the metro station.
The Tower has 44 floors, 39 of which are destined to provide high-level executive functions over a total floor space of about 45,000 m2 (GLA) and able to accommodate approximately 3,200 people. The building is also characterized by a high level of efficiency, great attention to internal environmental comfort as well as a focus on containing energy costs. The building has an underground car park for around 380 vehicles.
Torre Hadid has been pre-certified LEED Gold.
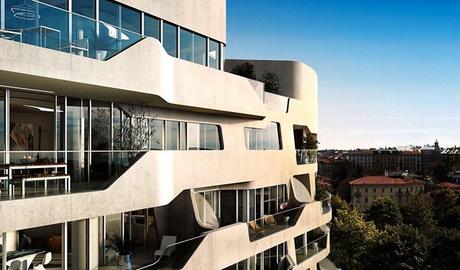
Hadid Residences
Comprising seven curved buildings of varying heights, from 5 to 13 floors, the distinctive architectural elements include the sinuous movement of the curved balconies and the profile of the roofs, which provide a soft and elegant shape for all of the top-floor penthouses, complete with extensive covered terraces.
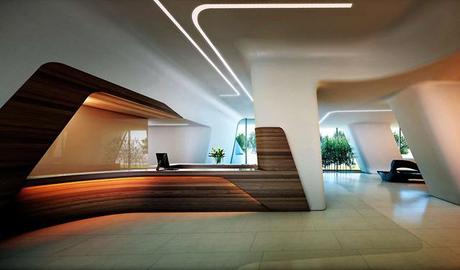
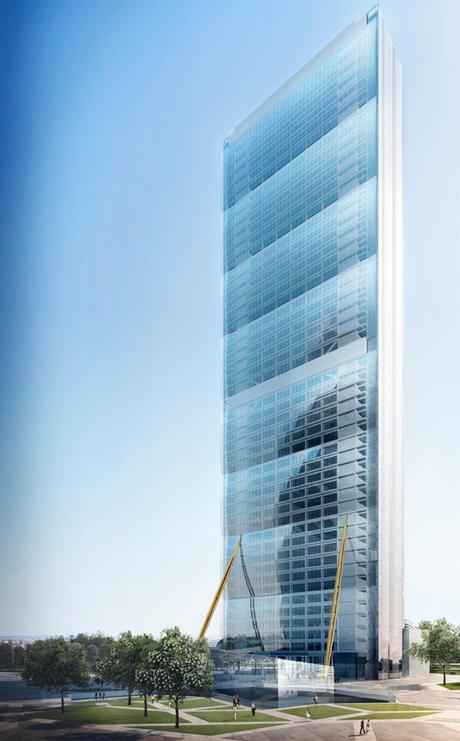
Isozaki Tower
At 202 meters, the tower designed by the Japanese architect Arata Isozaki (with Andrea Maffei Architects) is one of Italy’s tallest buildings.
It’s of 50 floors, 46 of which are for offices and can accommodate up to 3,800 people, over a total floor space of about 53,000 m2 (GLA).
Inspired by Brancusi’s Endless Column, it is a metaphor for a building stretching limitlessly towards the sky.A two-level entrance lobby directly links Torre Isozaki to the central square of CityLife and to the new Tre Torri M5 metro station.
Torre Isozaki has been pre-certified LEED Gold.
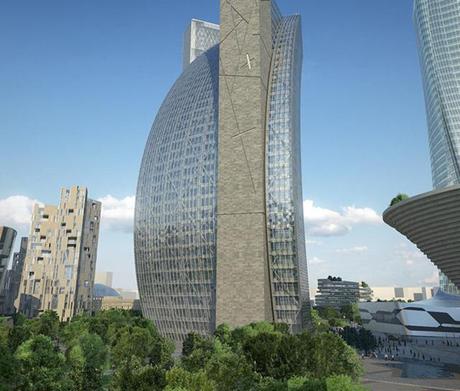
Libeskind Tower
This tower is designed by Daniel Libeskind and is 150m high. It has been conceived as part of an ideal sphere that surrounds Piazza Tre Torri.
With about 30,000 m2 (GLA) for use as office space, it will accommodate around 2,000 people. Characterized by a marked iconic feel of its curved shape, the Torre Libeskind, along with the other two office towers, completes the CityLife Business District.
It, too, is directly connected, via the two-level lobby, to the shopping mall and covered walkways of the new Tre Torri M5 metro station, located in the central square.
For all the details on this project check out their website.
Zaha Hadid. Born in Baghdad, Iraq, and the only woman to win the Pritzker Prize (2004), is an architect committed to continuous experimentation in new conceptions of space. Her work includes the BMW Central Building in Leipsig and the Phaeno Science Centre in Wolfsburg, Germany; the Rosenthal Center for Contemporary Art in Cincinnati; the extension to the Ordrupgaard Museum in Copenhagen; Opera Houses in Dubai and China. In Italy she designed the MAXXI, Museo Nazionale delle Arti del XXI Secolo in Rome, the high-speed train station at Napoli-Afragola and the Museo di Arti Nuragiche e Contemporanee in Cagliari (http://www.zaha-hadid.com).
Arata Isozaki. Born in Oita, Japan, he is a figure of international standing in the world of architecture and has designed some of the key works of contemporary architecture, including the Gunma Museum of Modern Art (1978), the Los Angeles Museum of Contemporary Art (1986), the Soho Guggenheim Museum in New York (1992), the Kyoto Concert Hall (1995), the Nara Concert Hall (1999), and the Palahockey in Turin for the 2006 Winter Olympics (http://www.isozaki.co.jp).
Daniel Libeskind. Born in Lodz, Poland, he is one of the world’s leading figures in architecture and urban design. He was the winner of the competition for the World Trade Center Site in New York (2002) and the Jewish Museum in Berlin (1999). His most recent projects around the world include the Danish Jewish Museum in Copenhagen (2003), the Imperial War Museum North in Manchester (2001) and the extension to the Denver Art Museum (2006) (http://www.daniel-libeskind.com).

