Now THIS is bringing your work home with you…
So I guess this is old news by now, but cut me some slack: I just saw it in my August 2011 issue of Lucky, and was so pleasantly impressed by the out-of-the-box thinking (literally) by Work Architecture Company that I felt compelled to share. I mean, come on, we don’t get to see a 6,000 sq. ft. triplex walk-down in a 1867 building in Manhattan turned into a family- and fashion show- friendly space every day! Sounds impressive, right? Let’s start with the living room and work our way around…
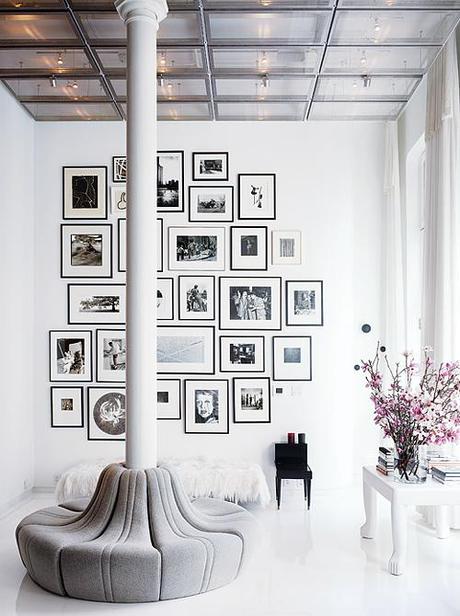
Can’t get enough of these 16′ high ceilings and 1960′s Pierre Paulin circular sectional!
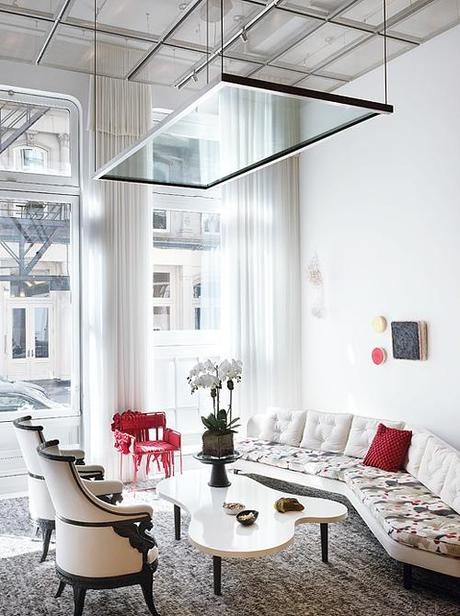
The Wormley soda is upholstered in fabric used in one of her collections,
and that glass piece suspended up there–it drops down to become
part of one long dining table for 20 people…
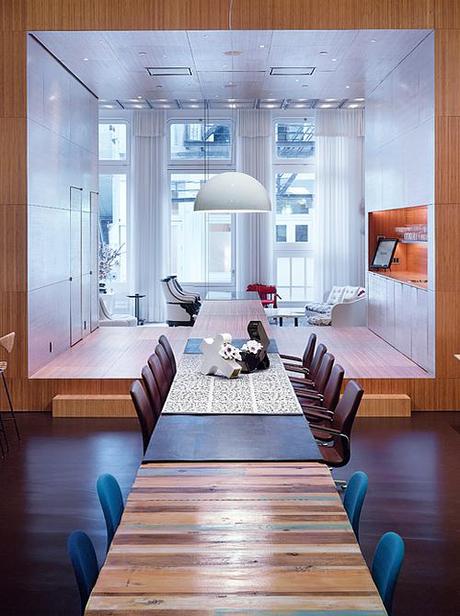
Voila!
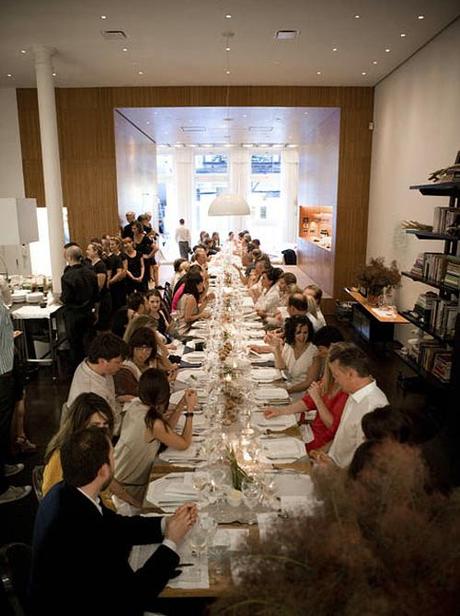
Or turn it into a catwalk for your latest fashion show…
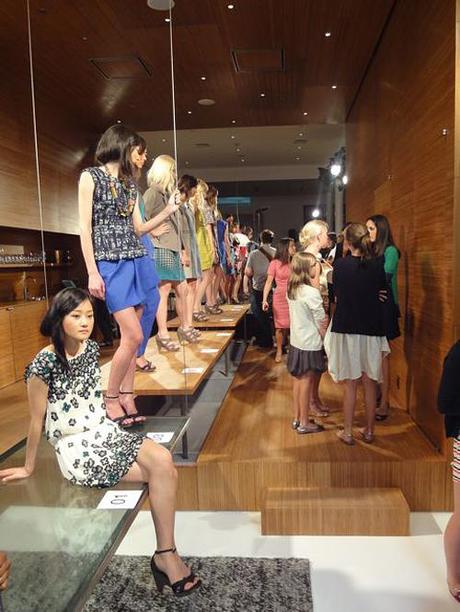
Or just an amazing entertaining space…
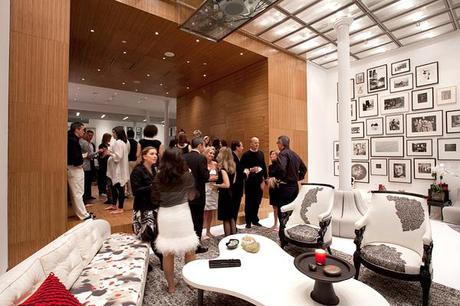
Did I mention the equally amazing kitchen, draped in aubergine?
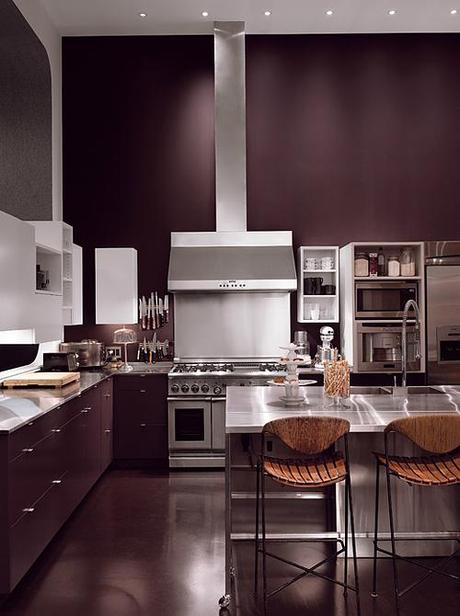
Check out the kitchen cabinets in this one…
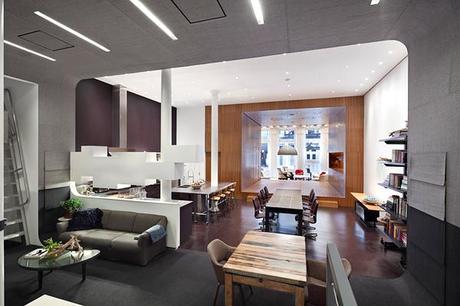
One last look around…
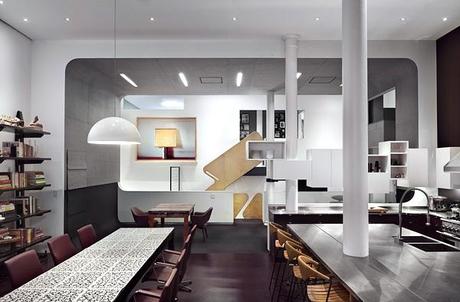
In any case, this is the coolest space I’ve seen in a long time. Architect husbands agrees. If you’re into it too, I recommend checking out the photos of the other parts of the residence, (especially the section drawing) to see how it all comes together, on Work AC’s site.

Images via The New York Times, Work Architecture Company, and Savoir-Flair


