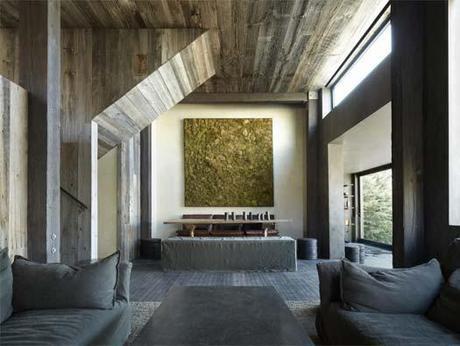
check @ mocoloco | La Muna by Oppenheim architecture + design
Reclaimed regional wood, stone and steel, expanses of insulated glass, and solar panels for electricity and hot water, minimize the resource impact and maximize the blur between 3,500 sq. ft. escape and idyllic mountain, forest and stream setting.
Other projects from Oppenheim architecture + studio here
Related Projects
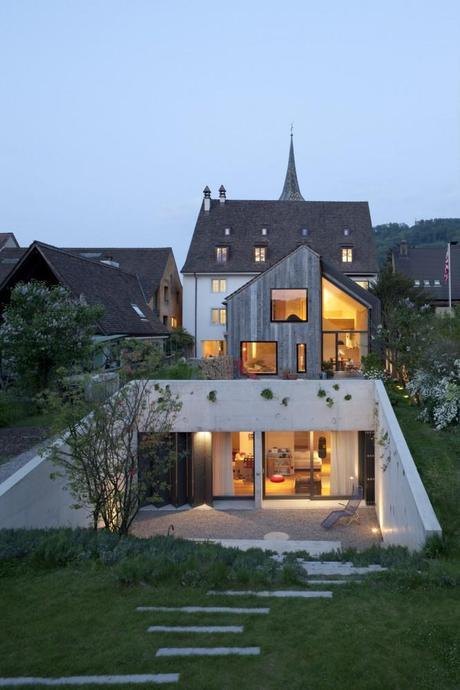
Kirchplatz Office & Residence by Oppenheim Architecture +
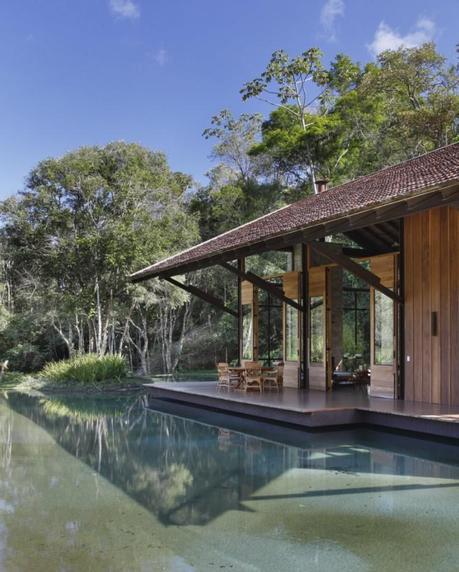
House in Itaipava by Cadas architecture
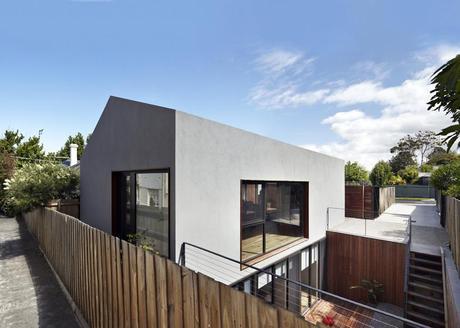
Franke House by Studio Architecture Gestalten
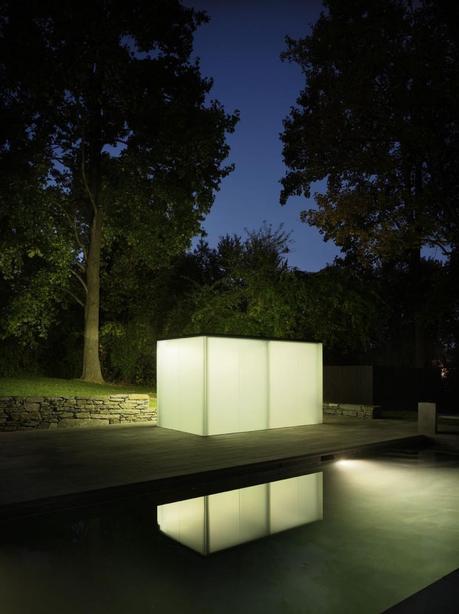
The Dangle Byrd House by KOKO Architecture + prev nextRelated Posts Slider

