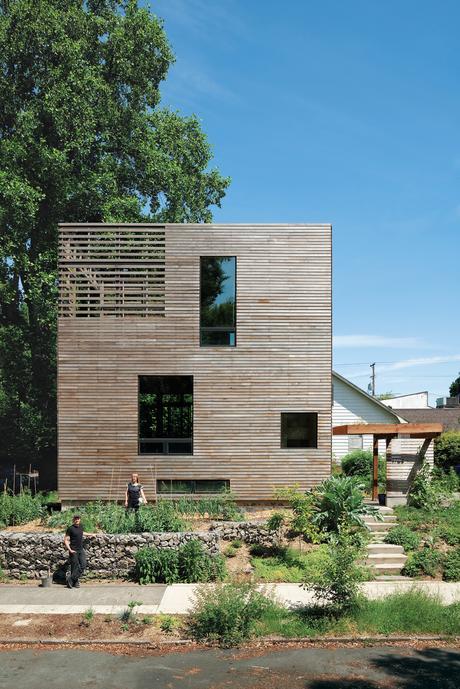 A basic box that’s as tall as it is wide (28 feet) and 16 feet long, this Portland, Oregon house consists of rooms stacked vertically: an unfinished basement on the bottom, a kitchen-living area and a bathroom in the middle, and a bedroom on top, with the stairwell hinged onto the front of the home. The only interior doors are those to the bathroom, basement, and root cellar, leaving the rest of the space open and unfettered. At just 704 square feet, Katherine Bovee and Matt Kirkpatrick's home is a great lesson in making the most out of every inch. Click here to see the interior.
Project
Harpoon House
A basic box that’s as tall as it is wide (28 feet) and 16 feet long, this Portland, Oregon house consists of rooms stacked vertically: an unfinished basement on the bottom, a kitchen-living area and a bathroom in the middle, and a bedroom on top, with the stairwell hinged onto the front of the home. The only interior doors are those to the bathroom, basement, and root cellar, leaving the rest of the space open and unfettered. At just 704 square feet, Katherine Bovee and Matt Kirkpatrick's home is a great lesson in making the most out of every inch. Click here to see the interior.
Project
Harpoon House
It’s a crisp day in Portland, Oregon, and the last few rays of afternoon light are slipping behind the clouds. Arriving home from work, Katherine Bovee pauses in her front yard to pluck a leafy handful of arugula and pocket some radishes before heading indoors to start dinner with her small harvest. Inside, her partner, Matt Kirkpatrick, has a pot of tea steeping on the kitchen table and some lounge music gently grooving in the background. With such a cozy domestic tableau as the backdrop, Kirkpatrick laughs at the idea that they’re missing out for living small. “In many ways, it’s hedonistic,” he says. “We get all the things that are great about owning a house without the extra baggage of a bigger place.”
Three years ago, they were living a few blocks away in a similarly sized rental in a subdivided Portland four-square. “We didn’t feel like we needed more space; we just wanted it to work better,” says Kirkpatrick of the dark series of closed-off rooms that comprised their apartment. With plenty of design acumen between them—Kirkpatrick is a designer with his own firm, Design for Occupancy, and Bovee is a studio director at branding and marketing company Joule—they decided to build their own house and started scouting the nearby streets for an empty lot.
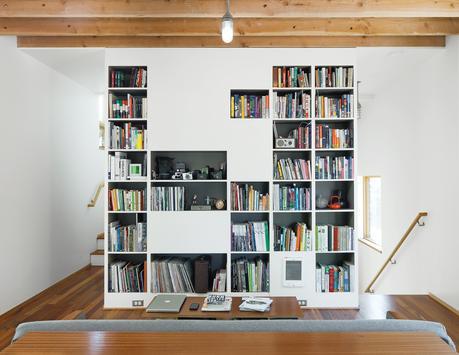
Keeping everything in its place is critical in this tiny home. Shelving designed by Kirkpatrick helps immensely. He's also designed the coffee table; the couch was picked up at a second-hand store. The vaporproof ceiling light is from RAB lighting.
They found themselves coveting a particular 50-by-50-foot corner space. Perfectly positioned in the inner Southeast Portland neighborhood they’d come to love for its easy combination of residential feel within an urban setting, the land is a manageable walk to downtown, and amidst a heady hipster mix of restaurants and shops. The lot itself, bounded by a chain-link fence and occupied by a lone hydrangea bush, was an unloved, unused side yard for the house next door—in other words, a blank slate. The couple put in an offer, and they became the proud owners of their own patch of turf. Nine months later, after an uneventful construction process, Bovee and Kirkpatrick moved into their dream home.Kirkpatrick designed the house to draw upon the outdoor area rather than dominate it. Instead of a single-story home that spreads to the limit of the lot, the three-story house holds itself trimly in place. A basic box that’s as tall as it is wide (28 feet) and 16 feet long, the house consists of rooms stacked vertically: an unfinished basement on the bottom, a kitchen-living area and a bathroom in the middle, and a bedroom on top, with the stairwell hinged onto the front of the home. The only interior doors are those to the bathroom, basement, and root cellar, leaving the rest of the space open and unfettered.
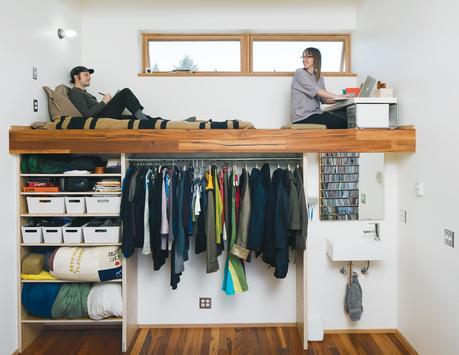
A pair of windows shed a bit of light in the bedroom, which boasts a lofted bed and workspace with a sink and closet beneath. The sink is by Lacava and the tap is from Fluid Faucet's Wisdom line.
All the furnishings are pared down to basic functions, and many serve dual purposes. A horizontal bank of cabinets set against one wall, with integrated appliances and sleek stainless countertops sliding on top, makes up the kitchen. The dining, coffee, and side tables, built out of leftover cabinet scraps, double as Kirkpatrick’s work spaces. Upstairs, the closet is a rod tucked under the sleeping loft, where Bovee writes freelance art reviews on a desk at the foot of the bed.Clean lines, simple white walls, and a clear lack of architectural ornamentation keep the house from feeling claustrophobic. The ten-foot ceilings (a generous 12 in the bedroom) don’t hurt either. With massive windows, minimal furnishings, and a strong sense of linearity inside and out, the house feels bright, light, and airy. Yet the couple bristles when others suggest that their intent was to make the place feel larger. “People ask us, ‘What did you do to make your house not feel like this cramped little thing?’ with the idea that the house is trying to act big,” says Bovee. “It’s not. It’s a small house acting like a small house. We built the house to fit in its own skin.”
Indeed, there are many benefits to living compactly beyond having less space to maintain. The couple was able to use earth-friendly materials to create a well-crafted home that came in on budget for a total of $230,000 (minus the cost of the land); if they had added square footage, they wouldn’t have been able to afford the same quality of materials. The framing, for example, was done with structurally insulated panels, rigid building sheets that are incredibly energy-efficient and structurally sound. Add to that triple-paned windows, FSC-certified hardwood floors, and a water heater that draws heat out of the air in the basement to warm up the house’s water, and the house is a model in small-scale sustainability.
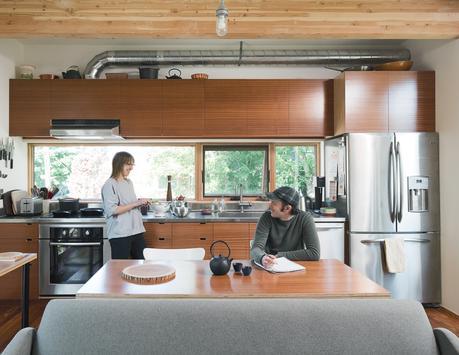
Bovee and Kirkpatrick eat at the table he designed. The cooktop, oven, and dishwasher are by Bosch; Bren Reis of Earthbound industries made the cabinets.
Yet perhaps what makes the home feel expansive is its interaction with the outdoors. “The neighborhood is part of our lifestyle,” explains Kirkpatrick. The windows frame views ranging from their neighbor’s gnarled tulip tree all the way to the downtown skyline. When the weather allows, the couple pulls their dining table onto a deck off the living room, and on balmy evenings they can even sleep out on the green roof, which is accessible by a sliding door in their bedroom. Another planted roof caps the house and provides the perfect perch from which to watch Fourth of July fireworks. A 10-by-30-foot garden space out front has become a veritable farm where they grow everything from blueberry bushes to persimmon trees to fava beans. If they yearn for a grassy lawn to lie on, there’s a huge field behind a school a block away.As memories of summer fade into the cool, gray days of autumn, Kirkpatrick pulls open the kitchen freezer to show off a collection of his famous homemade ice creams in garden-fresh flavors like juniper berry and chocolate rosemary. Bovee talks about the apples, potatoes, and radishes that she’s going to cull from the garden and store in the basement root cellar, then looks around her house, glowing warm as the trees lay bare. Their cat, Soleil, stretches out on the couch matched exactly to the color of her fur, and the teakettle whistles across the room. “There’s nothing sacrificial about living in this house,” she concludes contentedly. “We have what we need, and no more.”
Go Big, Go Home
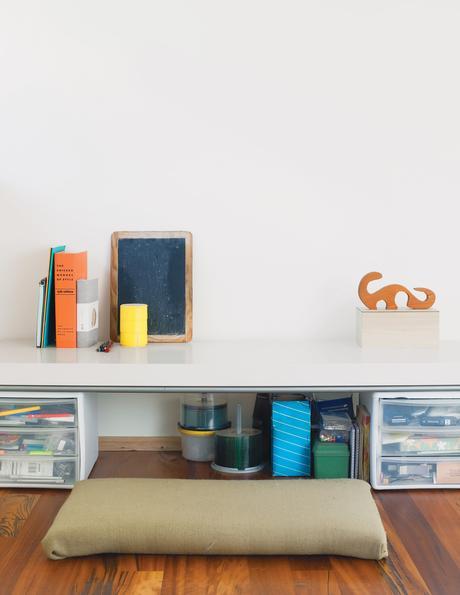
Bovee uses the small desk at the foot of the couple's bed for freelance writing projects.
Though Matt Kirkpatrick and Katherine Bovee didn't crave a mansion, they did design a handful of clever spatial tricks to keep their small home just the right size.
Strip Show
Most people ignore their park strip, letting weeds take over. Kirkpatrick and Bovee turned theirs into a wildflower meadow, with around 30 varieties of native plant species. From lupine to meadow foam to larkspur, the greenery attracts insects and birds—–and extends their living space all the way out to the street instead of stopping short at the sidewalk.
On the Level
Stairs are often space hogs. To make the most of space that would other-wise be wasted, Kirkpatrick used the intersection of stair levels to their advantage: At the front door, where the stairs descend to the basement, he created space for a coat rack and front entry area, and on the top level, he placed the sleeping loft on a platform above the stairs.
Have It Both Ways
With an eye to making everything dual purpose, the couple created a foot-thick wall that separates the bathroom from the living area. On the living-room side, it’s a bookshelf with space for cooking tomes and the pair’s antique camera collection. On the bathroom side, it opens up into a storage area for towels, toiletries, and other personal sundries.
For floor plans of the Harpoon House, please view the slideshow.
Don't miss a word of Dwell! Download our FREE app from iTunes, friend us on Facebook, or follow us on Twitter!
- Log in or register to post comments
