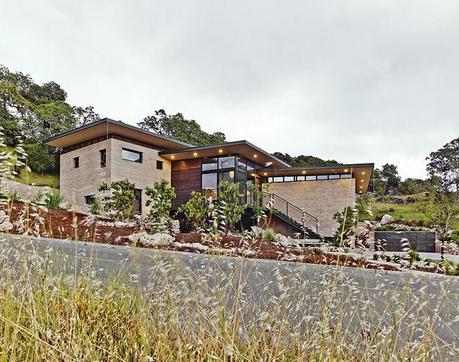
David Easton, a pioneer in the field of rammed-earth construction, developed sturdy blocks made from recycled and waste material and then used them to build a house for himself and his wife, Cynthia Wright, in collaboration with designer Juliet Hsu.
Project Mountain View Residence Architectural Designer Atelier Hsu Builder Watershed MaterialsDavid Easton, the founder of a Napa, California, company called Rammed Earth Works, has built more than 300 rammed-earth homes in 35 years. He completed another in 2013, this time with one crucial difference. This relatively modest 3,000-square-foot house was made—without building forms— of rammed-earth blocks.
"An inexpensive rammed-earth house had been my unrealized dream," Easton says, "until it dawned on me that a better concrete block—one of the most common building components in the world, but made of earth that you could pick up and lay together to form a wall—could be more effective for modern construction."
Easton promptly started Watershed Materials, a company that makes lithified building blocks, bringing the thermal, ecological, and aesthetic advantages of rammed-earth homes within reach of more people by bypassing the expensive molds generally used in this type of construction.
Thanks to the expertise of architect Joe Dahmen and materials scientist Jose Muñoz, who cofounded Watershed with Easton, the eco-friendly blocks are made of recycled and waste materials and are as inexpensive, strong, and versatile as common concrete blocks.
"At first, we did not think we were going to live here," Easton recalls, but as the experimental three-bedroom, two-story house took shape, Easton and his wife, Cynthia Wright, couldn’t resist. They decamped from their sprawling, nearly two-decades-old French-style rammed-earth farmhouse, a few miles away, and moved right in.
"It was an opportunity to experience Watershed blocks up close and see what living in compact modern architecture felt like," Easton says. Juliet Hsu, a designer and Easton’s daughter-in-law, split the house into two rectangular wings—one on each side of a natural gully—connected on the main level by an attractive steel-and-glass bridge that houses living spaces with bay views looking west; there’s a sheltered deck in back.
In many ways, this essentially prefabricated structure echoes Frank Lloyd Wright’s idealized midcentury Usonian house, which he describes in his book The Natural House as being "integral to its site, integral to its environment, integral to the life of the inhabitants."
"Our Watershed blocks are made from local raw material to embody the character of the region," Easton explains. For example, the tripartite southwest-facing structure that is his new home—which is within walking distance of central Napa—tucks neatly into a hillside lot that has the same kinds of rock, gravel, clay, and silt that were used, under very high compression, to make the building blocks. The ingredients came from an old quarry just two miles away, adjacent to an older one where stones for Napa County’s bridges were mined nearly a century ago. "The process has evolved over the years, from using site soil for wall construction to the use of quarry by-products,” Easton says. “And proximity helped to reduce our carbon footprint, too."
The blocks are eco-friendly and economical in other ways as well. Bonded together with a matching mortar, they require no surface finishes inside or out, and, because of their thick thermal mass, they need no artificial insulation. Thanks to the hygroscopic quality of the earth in their material composition, Watershed’s blocks act as reservoirs that absorb excess humidity when it’s wet outside and release it on drier days.
Appropriately, the rock-hard, naturally colored blocks are most prominent on the lower floor in Easton’s partially sunken master suite, pushed against the hillside. In turn, rocks that were displaced during excavation were reused for terracing and to make the existing gully between the wings of the house look more naturalistic.
"Winter runoff flows through our channel, under the bridge," Easton says, while water—warmed by an on-demand natural-gas heater and circulated via tubes in the concrete floors and under reclaimed old-growth redwood flooring in the living room— supplies radiant heat.
Even on the most scorching sum- mer days, the home holds steady at 74 degrees without air-conditioning. Thick walls keep the house cool; deep roof overhangs—assembled off-site and craned into place—provide shade; and high clerestory windows facilitate cross-ventilation on the rare occasions when the interior needs rapid cooling.
"Of course, for a passively cooled house, you need the active participation of the occupants," Easton says. "To keep sunlight and heat out, we keep doors closed during the day, and open them in the evenings to flush out any excess heat gathered in the walls."
"Comfort is a psychological state," Easton says. "In winter, when feet are warmed by in-floor heating, people automatically feel comfortable, even in rooms as cool as 66 degrees,” which is where they set the radiant-heat thermostat. Earth buildings also have a different sound quality that feels cocooning. It’s not the kind of hard science Easton relies on for Watershed block formation, but he is certain that dinner guests linger at the table “because they feel comfortable con-versing. Rammed-earth blocks absorb sound in such a soothing way."
