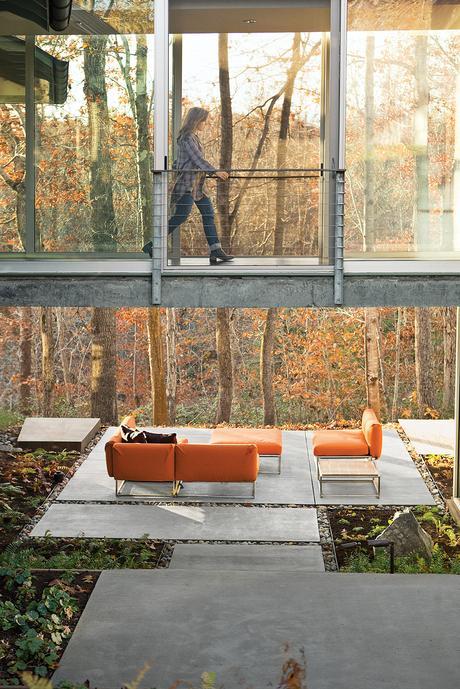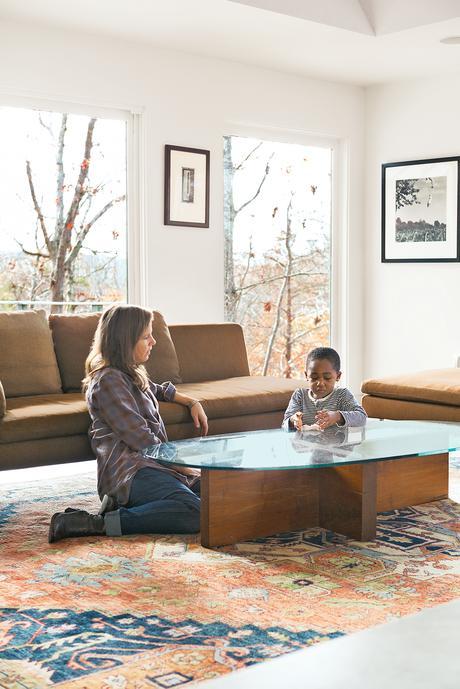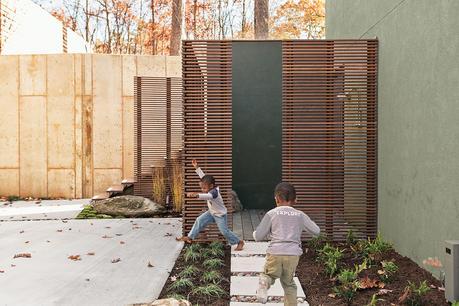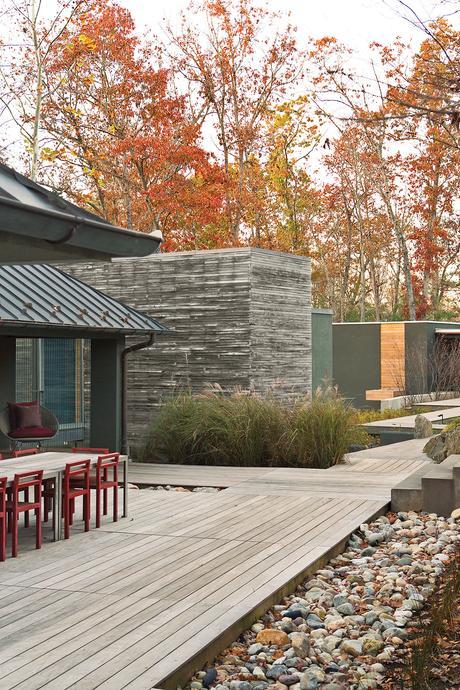 In fall, the color of this backyard in Charlottesville, Virginia, changes daily with the foliage. Elizabeth Birdsall marvels how new outdoor spaces on her property, like a patio furnished with upholstered seating from Gloster, make enjoying the woods an easy experience: “It’s like comfortable camping, all the time.”
Project
Turkey Saddle
In fall, the color of this backyard in Charlottesville, Virginia, changes daily with the foliage. Elizabeth Birdsall marvels how new outdoor spaces on her property, like a patio furnished with upholstered seating from Gloster, make enjoying the woods an easy experience: “It’s like comfortable camping, all the time.”
Project
Turkey Saddle
The evolution of Elizabeth Birdsall’s Charlottesville, Virginia, homestead—a heavily wooded lot saddled between two small rivers—unfolded over more than a decade. After a few gradual updates, she enlisted her friend Anna Boeschenstein of Grounded Landscape Architecture & Design for a project that would transform the sprawling property into a gathering place for extended family. Boeschenstein’s design, dubbed Turkey Saddle for its topography and surplus of gobbling wildlife, created a versatile outdoor space that accommodates children at play and elderly visitors in need of stable ground.
Birdsall’s first renovation challenge involved a 1983 ranch house on the property that didn’t suit her personal style, so she called on local architecture firm Formwork to help her recalibrate the 2,300-square-foot structure. Rather than demolish it, Formwork principals Robert and Cecilia H. Nichols devised a plan to modernize the house, while keeping it low and unobtrusive against the land.
“The siting is ideal since the original house was nestled on a contour just below the horizon line,” says Cecilia, “thereby complying with one of Elizabeth’s requirements, which was to stay stealthy relative to the road that runs on the ridge.”

They extended the structure along the same rising contours, adding a second volume, below the tree line, that connects to the main house with a glass bridge. The three bedrooms were moved to the new wing, while the older section was reconfigured as an open living-dining-kitchen area on the main level with a library and guest room below. Another landscape designer, Sara Osborne, created the initial site plan and contributed many elements that are visible today, like a field of serviceberry trees.
After Birdsall settled into the updated house, everything changed. She went through a divorce, remarried, and adopted two boys. The time she spent living on the property—plus the addition of her husband, Eric Young, and their children, Bodhi and Atticus—changed her needs and outlook. With her parents living on the property adjacent to her own 25 acres, she wanted her home to become more accessible for them and serve as a playground for the boys, ages three and four.

Birdsall connected with Boeschenstein after the landscape designer finished graduate school and moved back to her hometown of Charlottesville. The two bonded over their mutual love of design during Tuesday dinners with a larger group of friends. After discussing her vision with Boeschenstein, Birdsall reenlisted Formwork to add two buildings to the site—a garage and a two-story house with a guest apartment below and workshop space above. “Elizabeth had a really great instinct to bring in [Anna] in the beginning so that our work would have a dialogue,” Nichols says. “I think it shows in the result.”
Boeschenstein created a series of ipe decks that form pathways around the two main buildings of the house and provide platforms that combat the site’s steep and complex grades. There are two outdoor courtyards connected by the decks. The “wet courtyard” is where the children play in a water feature that is fed by rainwater collected from the breezeway roof and channeled down hanging brass chains. A trough at the base uses gravity to feed the water into two pipes embedded in the concrete wall below.
Within this concrete-paved surface, boulders from a mountainside double as furniture. Below, concrete steps, which line up perfectly with the interior stairs on the other side of a glass facade, lead to an outdoor living room. Gloster’s Cloud seating, upholstered in Sedona, a rusty orange fabric, is grouped under the glass walkway connecting the home’s two structures.
“The playful aspect of this landscape is meant to appeal to all ages. It was not designed for one spectrum or the other,” Boeschenstein says. The boulders were selected to act as simple playthings, a lounge space, or simply as sculpturally intriguing objects when viewed from the zigzag deck above.
Boeschenstein designed the decks to run around the site’s mature oak trees; she also continued the upper yard’s existing grid of serviceberry trees. The overall planting strategy was to keep it simple with big swaths of the same plant, like the short, grassy Panicum virgatum, commonly known as switch grass, selected for its slightly bluish tinge that picks up the gray in the decking. In the summer it exhibits red tips; by fall it turns beige.

Although the walkways look seamless, it was a serious challenge to keep them even. The architects maintained a height of less than 30 inches from the ground to avoid adding visually distracting guardrails. At the lowest platform deck—a dramatic spot with views down to the land’s lowest topographical point, the Moormans River—they added a climbing rope play feature at Birdsall’s suggestion.
For the children at Turkey Saddle, biking on the decks is the thing that they love the most, a close second to decorating the stucco, concrete, and decks with sidewalk chalk. In addition to Birdsall’s parents’ place across the river, her sister’s family lives on an adjoining lot. “There’s love, affection, and familiarity with this site shared by three generations,” Birdsall says of the place where she hopes to live forever.
- Log in or register to post comments
