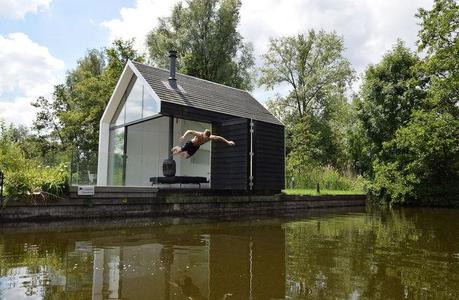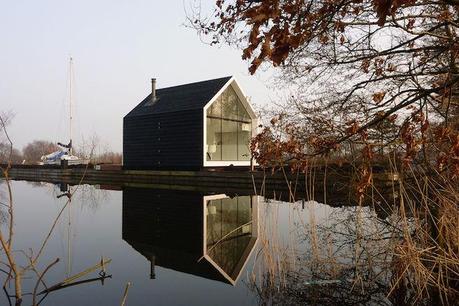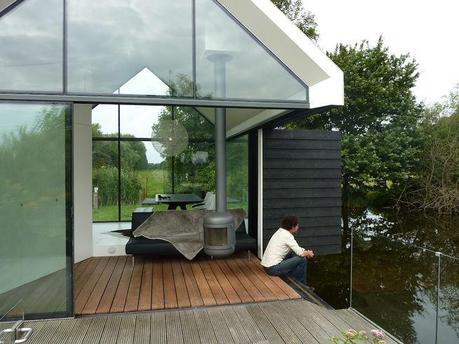
Subtle features incorporated into the design, including an elevated terrace and jetty, help the home float above the island.
Image courtesy of 2by4-Architects.Our house of the week is this stunning prefab with glass walls by 2by4-Architects. A slide-out wall enables easy outdoor access. Lots of natural light means that the cabin feels much more spacious than its 225 square feet.

The Island House sits on a petite man-made island in 'Loosdrechtse Plas,’ a lake area near Amsterdam and Breukelen (from which the New York borough gots its name). The thin strip of land, a result of peat farming centuries ago, inspired the design of the cabin.
Image courtesy of 2by4-Architects.

The fold-out wall allows lake access from the living room. The indoor fireplace can be rotated to warm up the terrace during chilly evenings outdoors.
Image courtesy of 2by4-Architects.