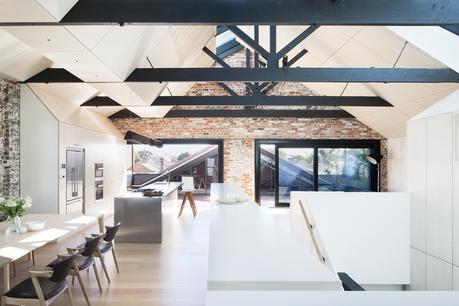
“The building is listed as a building of individual heritage significance,” architect Andrew Simpson says of this two-story, 4,500 square-foot structure in Melbourne. “To draw light and ventilation into what was a poorly oriented and deep footprint, an extensive number of operable skylights were introduced on the north- and south-facing roof pitches, and a large void connecting the floors was strategically positioned to also take advantage of this amenity,” he adds.
