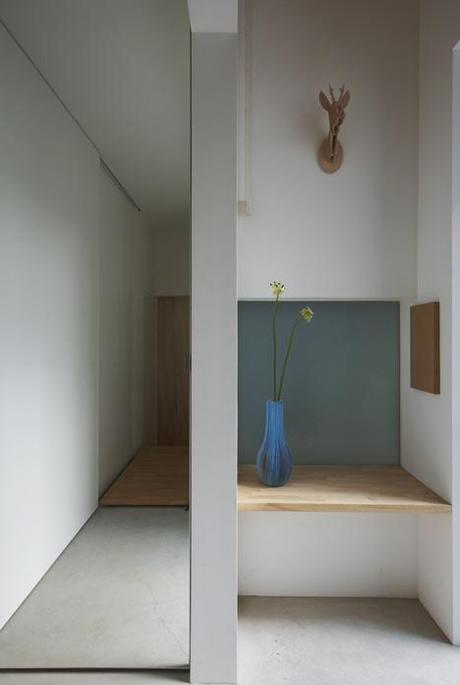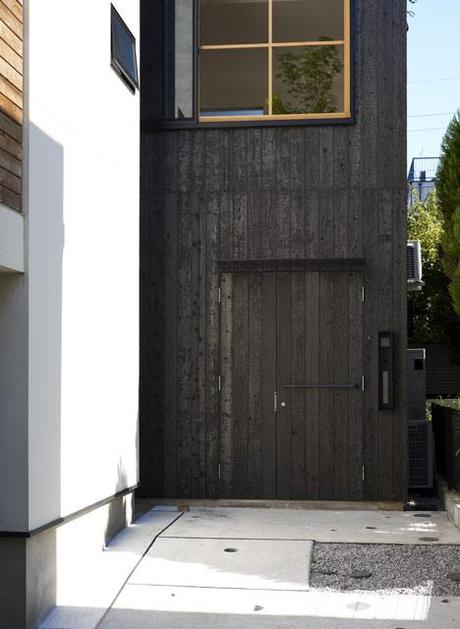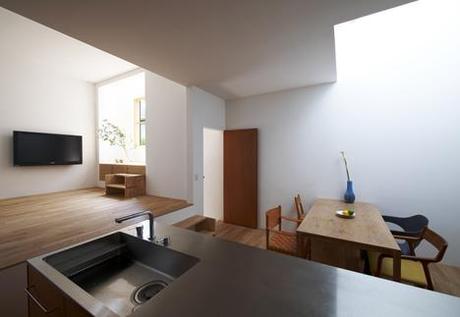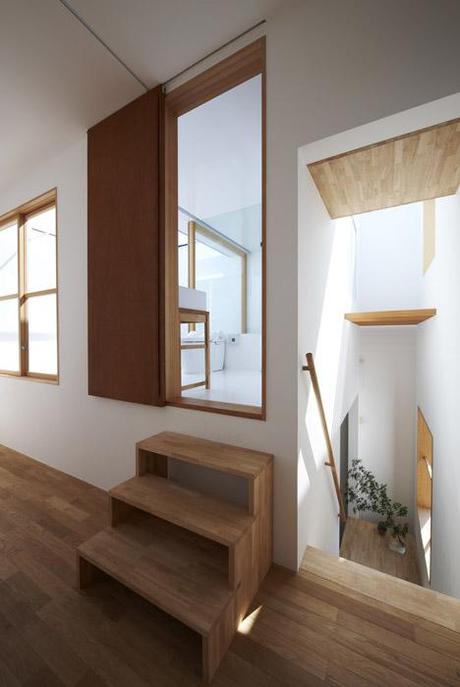



check @ dezeen | House in Futako Shinchi by Tato Architects
A sophisticated architectural layout only could offer such a series of shots. This minimal narrow facade house retains a homey atmosphere by combining total white paint with blond wood floor, japanese tradition inspired window frames and several custom creations like the sliding door the small stairway pieces or the framing on several wall openings.Spaces interconnect via both vertical and horizontal ways so that the light pours everywhere.

