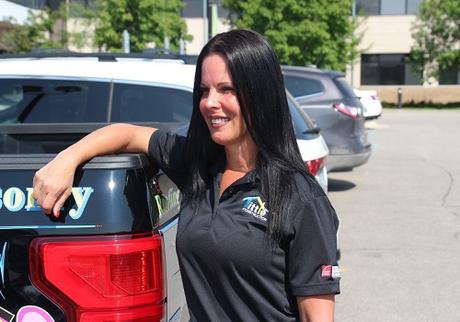Green Roof is simply having the facility of vegetation on top of your roof. But this is not the conventional vegetation on pots and buckets etc. It is done over waterproof layers that are made of different kinds of materials.
A green roof is of two types,
Intensive Green Roof – Here the layer of the soil is above 6 inches.
Extensive Green Roof – Here the layers of soil is less than 6 inches.
A green roof should be installed underneath a higher roof. The green roof should have access to windows or porch to do maintenance work. When rainfall comes the higher roof allows the water to slow down and filter it before it can reach the green roof. There is another strategy to catch runoff too; you can install a rain chain through a gutter. Rain chain comes in all types of designs and sizes.
Any green roof that is below 6 inches, that is an extensive green roof does not require special structural design. 4-6 inches of soil layer is ideal for an extensive green roof. 27 pounds of weighs per square foot is fine for 4 inches of the soil layer. It may vary depending on the sturdiness, weather etc.
If you have a green roof, you would want to walk stably on the roof and therefore it is important that it does not have any wobble or bounce. Having a doubtful green roof is the worst. Contact roofing contractors Canton Michigan get their expert’s advice whether or not your green roof is functioning properly or needs improvement. The height of the roof may require some extra reinforcements, extra bracing in seismic areas. Check the local building codes.

Whether your roof is a flat one or a slopped one, this also affects your green roof. A flat roof is, of course, easier to maintain vegetation and it is easier to install a green roof on a flat roof too. But if you have a sloped roof, you do not have to worry as the sloped roof can be also prepared for a green roof.
For 12 feet length, the roof needs to be risen up by 3 feet. There is no need for stabilization. The steeply sloped roof needs a tray planning and terracing system in order to hold the soil.
People often create edged rooftop area where a landscape can be added. Some even add planting trays. To add a landscape area, you need a multi-layered barrier that is waterproof. Using plywood between soil and roof decking is advised. It is important that you protect the decking as it is made of wood and water can damage it easily. Adding the barriers would prevent water from reaching the decking and rotting it.
Adding a monolithic rubber or plastic membrane that is waterproof on roof decking is a good way to prevent it from rotting. Best thing to do is keep a constant check on the barriers, landscape area, and decking. If you see any sign of water leaking, make a direct call to your roofing contractor and get it fixed.
