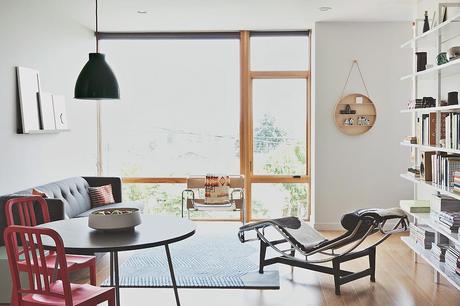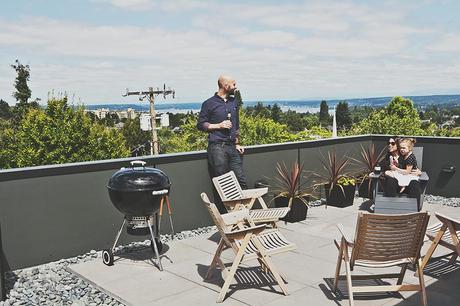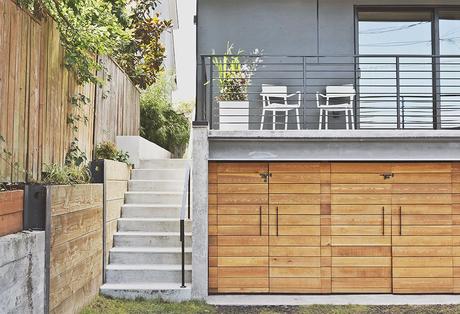Stroll down a number of streets inCapitol Hill, one of Seattle's most popular enclaves, and you'll encounter restaurants, cafes, shops, galleries, and myriad public transit offerings.In 2008, architects Tiffany Bowie and Joe Malboeuf purchased a 28-foot-wide vacant lot on one of the vibrant neighborhood's quieter residential streets for their future abode. "We have always been interested in creating multifamily housing that is both livable and affordable," says Bowie, who was the primary architect and builder of the three-unit project. "When Joe and I met in school, a lot of focus was on creating or reviving urban density. Urban infill also has the advantage of being more environmentally conscious in that you are providing density in areas that are already serviced by the city's infrastructure and close to amenities, which reduce the need for a car. When we found this lot, we thought it would be a perfect site."
It was an economically precarious time, so Bowie and Malboeuf put the build on hold for a couple of years. During that period, a Seattle zoning change made it possible to build three units instead of two on the property. Increasing the project's size made financing more feasible and profitability more likely. Bowie designed the project so that it was permitted as a single structure. "There is a certain economy of scale when you construct one building with multiple units in that you have one siding bid, one foundation bid, and so on," Bowie says. "That can save you money on the overall cost since it minimizes the number of subcontractors and construction phases. From a financing aspect, there was less risk to the bank since we were building two additional units to sell and cover the cost of construction for the entire project." The architects set a $200-per-square-foot budget at the outset; it came in under that number at $189 per square foot for design, build, and permitting costs.
Each of the three units is a slim 18 feet wide and is spread vertically across three stories. Malboeuf and Bowie's residence is in the rear, one unit faces the street, and there's a unit in between. "Incorporating volume and natural light into the interior was so important to us," says Bowie. The ceilings are nine feet on the second and third floors, and large windows usher daylight into the interiors-a prized commodity in a city known for its overcast skies. The windows have a low-e coating to reduce solar heat gain.

The structure achieved Built Green 4-Star certification verified by and administered through the Master Builders Association of King and Snohomish Counties. Bowie and Malboeuf pursued this rating rather than LEED's because it's more affordable, it's locally based, and it encourages designers to surpass minimum energy-efficiency codes. Integrated rain gardens, green roofs, and renewable bamboo flooring helped the design earn its green credentials. Careful material selection also helped Bowie and Malboeuf save on the bottom line. On the lower level, the architects simply polished, sealed, and heated the slab-on-grade concrete floors and substituted wood for the all-steel staircases they originally specified, reserving metal for the railings and some detailing. "Our value-engineered staircases turned out to be one of the best elements in each unit," says Malboeuf. They ordered some finishes from Design and Direct Source, in Portland, Oregon, and bought subway and floor tile from Statements Tile, in Seattle. Local company Abodian fabricated the custom cabinetry.
"We chose materials that are durable as well as cost effective and splurged in a few areas where we could afford to," Malboeuf says. He and Bowie specified Carrara marble for backsplashes in the kitchens but opted for thin-cut white quartz for the counters. "You save a lot of money using countertops just two centimeters thick," Bowie says.

Despite budgetary and spatial constraints, the architects refused to compromise on character and infused the structure with a distinctive, modern sensibility. The exterior is clad in brick, wood, metal, and cement fiberboard, all prefinished. The fiberboard sheets are lapped to look like shingles, creating interest while saving labor costs. Few things required paint, which further reduced expenses and will keep long-term maintenance to a minimum.
The couple kept the rear unit as the office for Malboeuf Bowie Architecture and as their home, which they share with their daughter, Anouk. The front and center units sold as soon as they hit the market, in August 2013. Bowie and Malboeuf squeezed in three parking spots at the back of the property, earning a few more Built Green credits by using a permeable plastic grid for the surface rather than paving.
Bowie also points out how much they saved by creating the town houses themselves: Decision making was more timely and efficient. "There weren't any conflicts between the builder and designer," she says with a grin.

