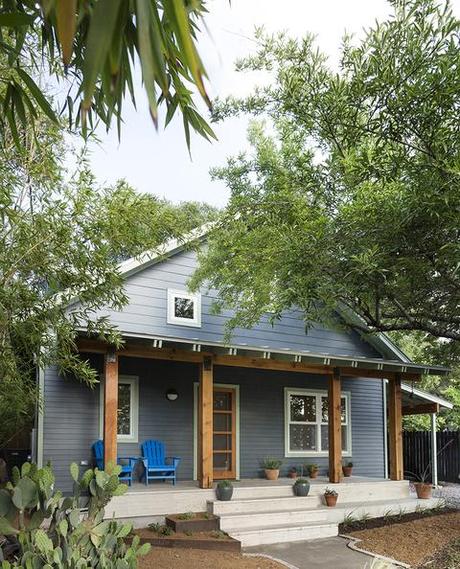
Architect J.C. Schmeil renovated and added onto a 1935 Austin bungalow in order to better accommodate his family: wife Ashley McLain, sons Corbin (13) and Beckett (10), and Shiner the rescue dog. They purchased the cottage in 1998, and after a couple of small renovations and considering a move, they realized they needed to add some serious square footage. So in 2012 Schmeil gutted the original cottage, upgraded all systems, and added on to the upstairs, bringing the former 820 square feet up to the current 2,150 with four bedrooms. Photo by Whit Preston.
Austin architect J.C. Schmeil's family home, a 1935 bungalow in the South Congress neighborhood, had lots of charm but lacked square footage and some crucial modern conveniences. Lassoing his experience with several local renovation projects—including this midcentury modern kitchen remodel—Schmeil added over 1,000 square feet to the house while respecting the scale of its surroundings, and his family's budget.
