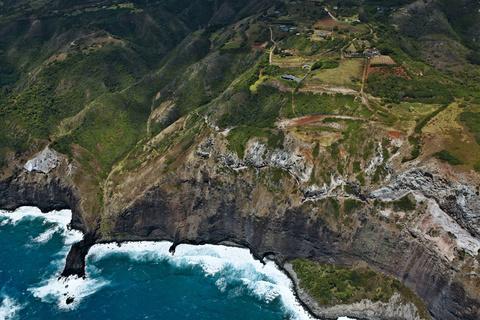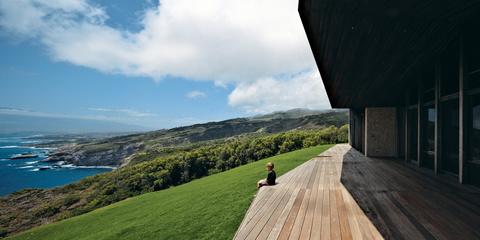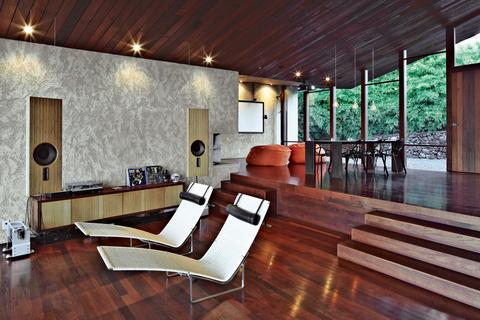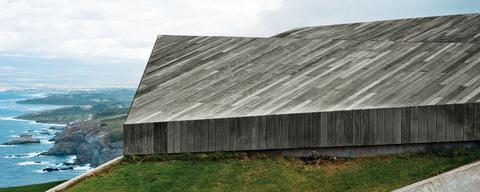
Slovenian expats Robert and Drazena Stroj spent many hours driving around different parts of the island in search of land before finding their cliffside oasis.
Slideshow
The clients cite Frank Lloyd Wright’s Mrs. Clinton Walker House in Carmel, California, as a very loose inspiration for the design of their house. From the deck off the kitchen and living area, Miha, nine years old, takes in an uninterrupted view of the Pacific Ocean.
After moving to the Hawaiian island of Maui more than a decade ago, Slovenian expats Robert and Drazena Stroj spent many hours driving around different parts of the island in search of land on which to build their own home. One day they happened upon an area behind the West Maui Mountains, an unpopulated enclave amid rolling green cliffs, with swaths of deep-red lava dirt cascading down to the sea below. “From the very beginning, we fell in love with the area, despite the very narrow, windy road to Wailuku, Maui’s capital,” says Robert, who designs windsurfing sails—a vocation that landed he and Drazena, a ceramist, in this windsurfing mecca in the first place.
Slideshow
Dekleva Gregorič Arhitekti, along with resident Robert Stroj, designed most of the furnishings in the house, including the speakers, wall cabinet, and dining table. The beanbag pouffes are by Slacker Sack and the Chair-One dining chairs are by Konstantin Grcic for Magis. The stucco used on the walls was custom made from a mixture of white concrete, coral sand, dune sand, and lime.
Just off a rugged road, the couple came upon a flat, grassy, uninhabited piece of land. “It looked to us like a perfect place to build the house,” says Robert. With no way of knowing who owned the remote spot, they began asking around the neighborhood, where they eventually found the owner, who was in the midst of subdividing and selling his property. In a state perpetually on what the locals call “Hawaiian time,” that process alone took three years.
Meanwhile, the couple had their architects at the ready: friends and fellow Slovenians Tina Gregorič and Aljoša Dekleva of Ljubljana-based Dekleva Gregorič Arhitekti. “The inspiration for the house was a process,” says Gregorič, who with Dekleva boarded a plane to Maui to study the site from dawn until dusk, including sinking sticks in the ground to frame the views. “The nature, sun, ocean, and winds can only be comprehended from the site, so it was crucial to stay here and observe everything,” says Gregorič. “Once we absorbed all of these things, we knew where the house should go.”
Despite providing a fairly open brief, Robert and Drazena had a few firm requirements: to have as many spaces as possible, including bedrooms, face the ocean; one large, open living, dining, and kitchen area; and a spacious garage-workspace for Robert’s cars. The architects answered with a sketch for the floor plan resembling a group of tipped-over party cups, most of the contents spilling out toward the ocean view, with one “cup,” the program for the garage, facing the mountain behind the house. After several more years, in which they incorporated a palette of natural materials into the design, the couple moved in with their son, Miha, now 9 (another son, Jaka, now 4, came along afterward).
The house is dominated by a wall of windows facing the sea; the rest of the walls are covered with a custom stucco, created from a mixture of white concrete, coral sand, dune sand, and lime. “The mortar is partly made from desalinated sand found on the beaches, so it brings the color of beach into the house,” says Dekleva.
Slideshow
“In this house, the roof is the only facade—the rest is dissolved beneath it.” —Architect Aljoša Dekleva
Though many rooms can be reached by going outside, all volumes delineated in the initial sketch exist under one roof that zigzags with gentle peaks and valleys stretched over 5,380 square feet, exactly double the square footage of the house beneath it. “The architectural cliché is that the roof is the fifth facade,” says Dekleva. “In this house, the roof is the only facade—the rest dissolves beneath it.” The roof is not only a striking architectural gesture. It is also an additional deck space and an integral part of the passive cooling system that keeps the direct sun out and the trade winds blowing through, eliminating the need for air conditioning. It is the first significant element visible on the approach to the house, which appears to rise from the ground via a grassy ramp leading to it. “The roof deck is great for whale watching and for launching remote-control gliders, and is a nice place to have a drink with friends in the evening,” says Robert.
Though portions of the home’s basic plan are fulfilling their original destinies, others are allowing the house to be a work in progress: Robert’s garage has morphed into a full-time sail workshop; the living area now serves as a part-time classroom for Miha’s home-school lessons; a deck extending from the house toward the sea was added for additional outdoor space; and the massive ipe roof is, by design, developing a patina that will eventually cause it to blend even more seamlessly with the craggy cliffs nearby.
The family has fallen into a natural rhythm with the house, which—as the architects hoped—easily converts from a bustling hub for daytime activities to a lively family center in the evenings. “We go from playing Legos in the rooms to cooking, eating, listening to music, and entertaining—it’s basically one big space,” says Robert. “And if I ever needed to move somewhere, I would ask permission to build another house just like this one.”
