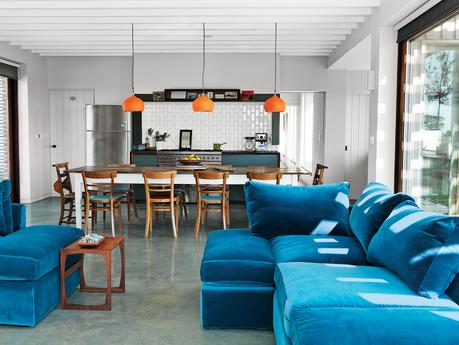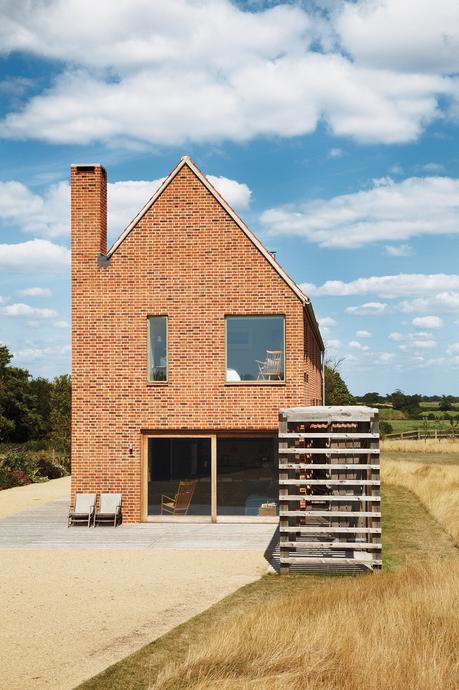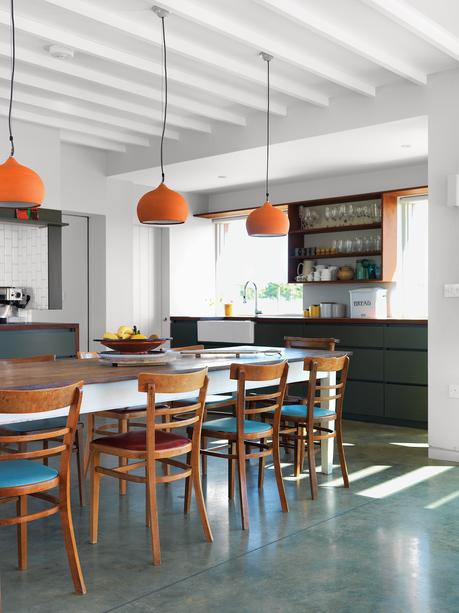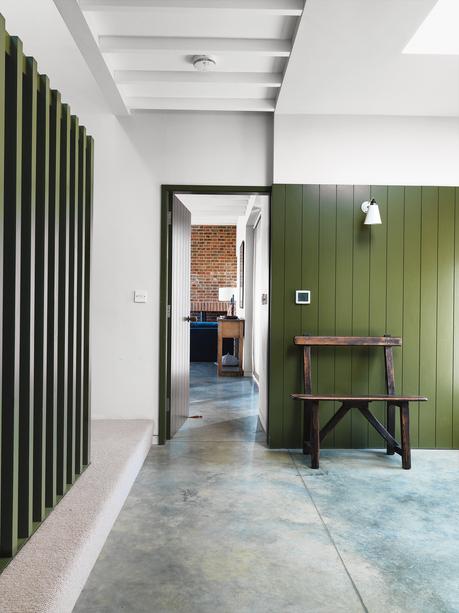 In the farmhouse architect Lucy Marston built for her family in Suffolk, England, she balanced off-the-shelf pieces, such as a velvet-covered sofa from sofa.com, with customized key elements, like the kitchen. The refrigerator is from Fisher & Paykel, and the tiles are from Topps Tiles. Image courtesy of Damian Russell.
Architect
Lucy Marston
Designer
Lucy Marston
In the farmhouse architect Lucy Marston built for her family in Suffolk, England, she balanced off-the-shelf pieces, such as a velvet-covered sofa from sofa.com, with customized key elements, like the kitchen. The refrigerator is from Fisher & Paykel, and the tiles are from Topps Tiles. Image courtesy of Damian Russell.
Architect
Lucy Marston
Designer
Lucy Marston
Marston wanted a home that felt a part of a beautiful area in rural Suffolk, a couple of miles from the coastal town of Southwold, and that fit in with the old farm buildings close-by. Marston also aimed for a house that felt as though it truly belonged to the family—carefully tailored to the way that she; her husband, Robert; and their two children, George, eight, and Eddie, six, wanted to live.
“I wanted it to feel timeless,” says Marston. “When you drive around Suffolk, you see these old longhouses that have been there for centuries, and in a way I wanted something similar, something that would not be about showing off—just a simple farmhouse. It’s a contextual approach, and I hope that it feels established yet obviously new.”

“I took some time out to bring up the children but I wanted to keep building,” says Marston, who worked alongside two partners before setting up her own solo practice in Suffolk. “Long Farm worked really well for me because I could do everything at my own pace, without working to anyone else’s deadlines, and fit everything in around the children. I really enjoyed it—I was still part of the adult world, but on my own terms.”

The building has a brick-coated timber frame and high levels of insulation, with radiant-heat flooring, an air-source heat pump, and wood-burning stoves lending extra warmth. The house—like traditional Suffolk long- houses—is just one room deep, with an open kitchen-dining-family room at one end and a more intimate sitting room at the other, complete with an inglenook fireplace. Between the two are a reading room and playroom. These four spaces can be accessed by a hallway at one side of the building or a sequence of sliding doors toward the other that can be open or closed, providing a great deal of flexibility as to how the house can be used.
“Robert didn’t want to live in one massive open-plan space, and having lived in the barns for a while, I agreed with him,” says Marston. “When you have a family, open-plan living is not always so great, and there was balance to be struck between social areas and space for Robert and me to work. That’s why we developed this plan to have rooms that would connect, but would each have their own clear identity.”

There are many bespoke elements throughout, including the staircase, and a level of craft and detailing that echoes Shaker design put through a contemporary filter. Color brings added character and warmth—earthy, natural hues on the ground floor and lighter, skyline tones for the upper levels. The house achieves the aim of being a contemporary home full of depth, thought, and character, as well as being molded to the needs of the family.
“What I enjoy most is the relationship with the landscape,” says Marston. “Because of the size of the windows and the careful way they are placed, you really do feel connected to the outdoors on all levels. But at the same time you also feel protected and enclosed, so you have the best of both.”
- Log in or register to post comments
