Foundation construction details with the photos below. But first, this:
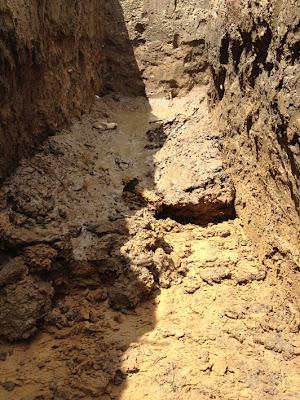
Clearing the mud left at the bottom of the foundation trenches after days and days of torrential rain. I'll try and make sure the next foundations are filled asap after being dug... Note 'tide mark' from water level, about a foot up.
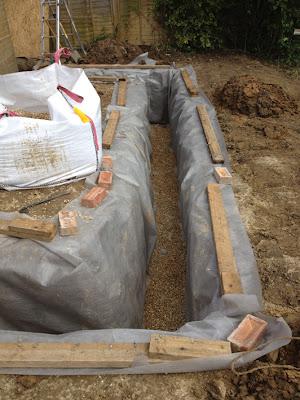
Geotextile lining the trench. This will prevent the clay-soil from permeating through the gravel infill. Clay soil tends to moves as it expands/shrinks when it gets wetter/drier (this is why our foundations had to be so deep).
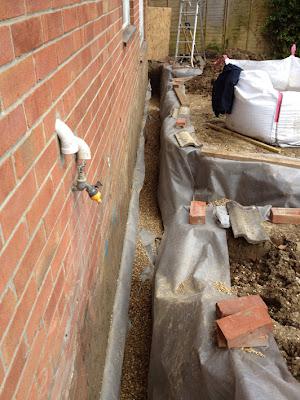
Foundations for the strawbale wrap sit on top of the existing concrete foundations of the bungalow
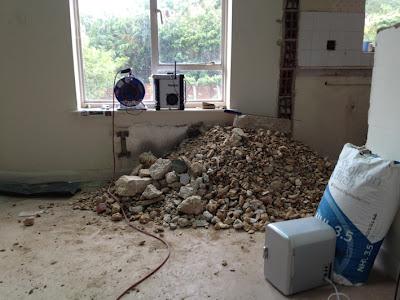
Eventually, this will be the kitchen area. That pile of rubble came from the trench through the utility room where I was re-routing the foul drain
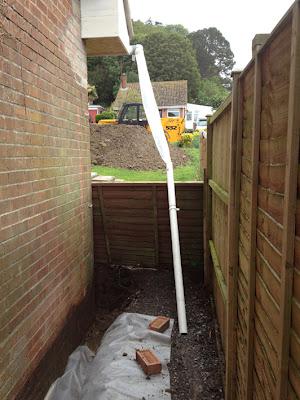
More emergency guttering. I didn't have enough downpipe so used the tubular plastic bag the geotextile came in. Water flows down the bag and into the pipe (incidentally, this is how silenced toilet cistern valves work, sort of)
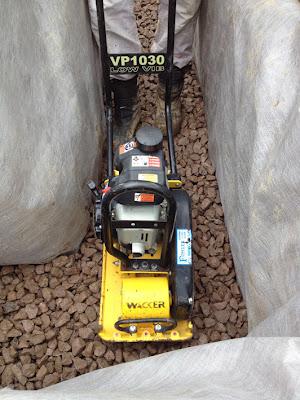
Whacking with a wacker. Compacting the gravel in roughly 150mm layers. The gravel is known as "40mm clean" meaning there's no dust or fine particles, which could produce similar unwanted result as clay particles getting into the foundations. It also allows the foundations to be draining.
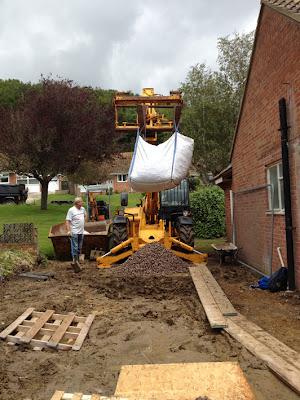
Chunky gravel is a pain to shovel. Much easier to dump it out on a hard surface and shovel from there (even better to use a mini-digger to shovel it off the ground into wheel barrows, like we did)
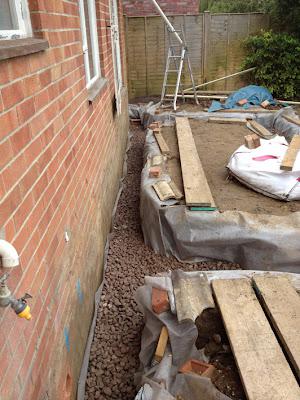
Finished gravel level.
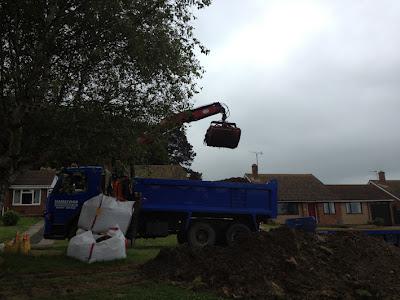
Excess muck being removed from site. I'd hoped to re-use it all on site but there's too much coming out of the deep excavations. This stuff is a horrible mix of old building rubble, soil, clay and general muck in any case. We have a lovely big pile of purer clay to use for clay plaster
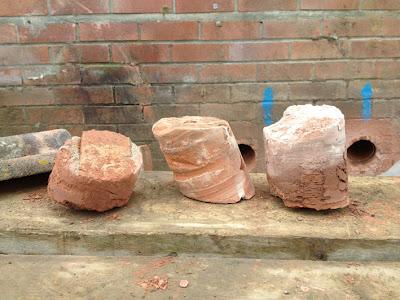
Cores from core-drilling the wall. Left hole is for the drain from the bathroom and utility room, right hole is for the service pipe from rainwater harvesting tank.
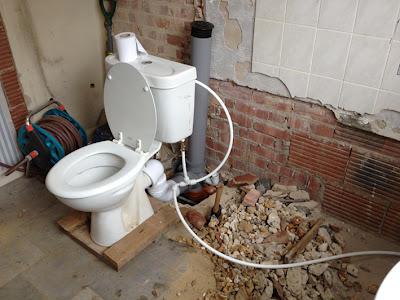
After about a week with no loo, I reconnected it in roughly its new position, into the new drain. Not worried about neat plumbing at this stage... Still hoping to replace the water pipe that enters the house anyway. Current one is corroded and unlikely to last as long as we'd want. We should find the main underground pipe once we dig out the extension footings.
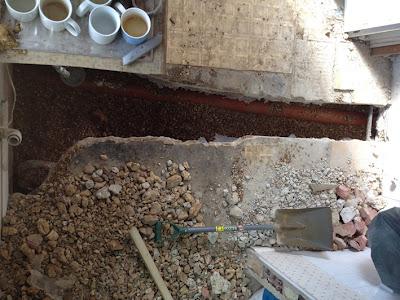
Aerial view of new drain from bathroom. Coffee cups showing need for the sink to be reconnected.
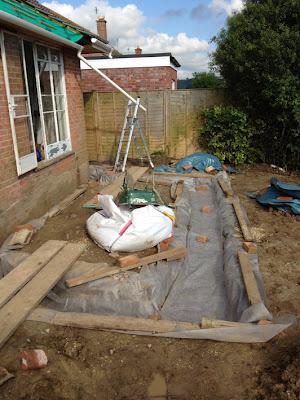
A final layer of geotextile to separate the limecrete from the gravel
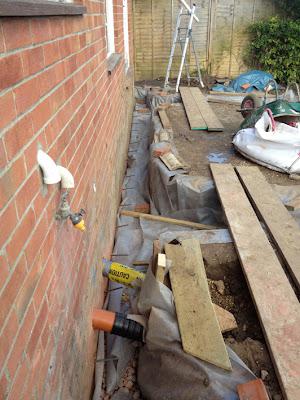
Short lengths of rebar (reinforcing bar) embedded into the bungalow wall with resin, to tie the limecrete to existing structure. The was a dearth of the correct size of rebar in town. Getting it sorted involved a trip multiple builders merchants, returning to one a second time, armed with bolt-croppers I'd just had to go and buy from another supplier, in order to cut the rods to a size that would fit in my car. Drain and service pipe entering bungalow below floor level. All of this was inspected and approved by the building inspector just before limecrete arrived.
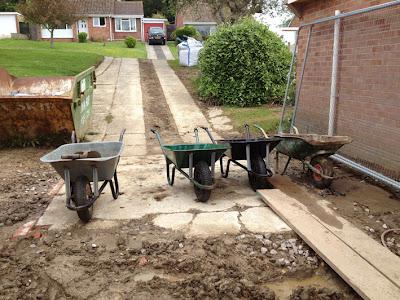
Ready for the off
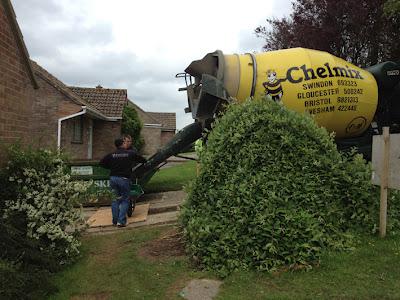
Ready-mix limecrete. Not as local as I'd like, but the nearest available (possibly the only supplier of premix limecrete outside of Norfolk). It saved me days of mixing small batches.
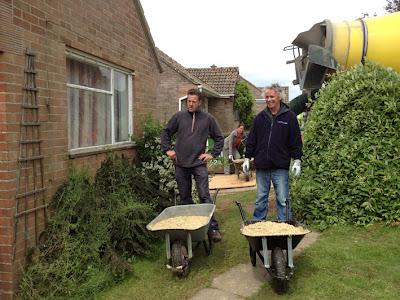
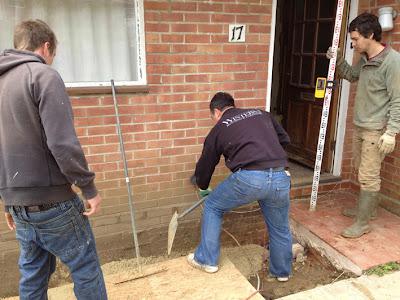
Mark showing me how it's done
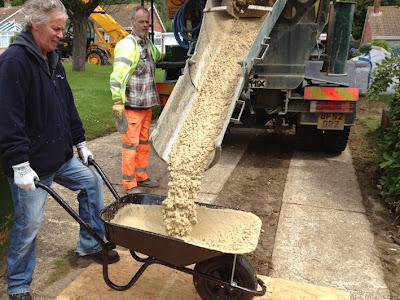
The face-spattering device
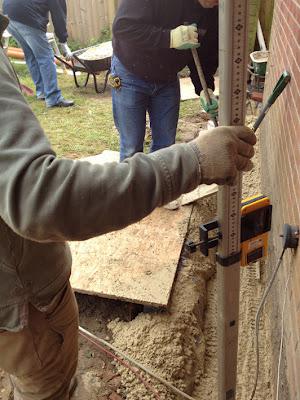
Checking limecrete level with the magic beepy stick (laser site-level, wonderful bit of kit I will never own).
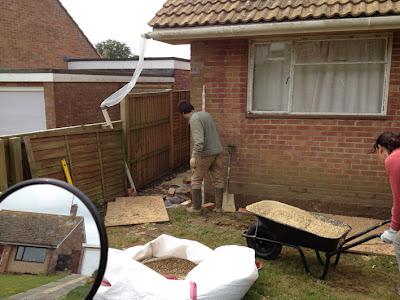
Me hunching over the beepy stick, my sister Caroline hunching over a barrow of limecrete.
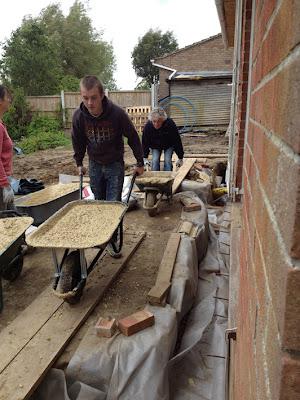
Wheelbarrow sloppy races
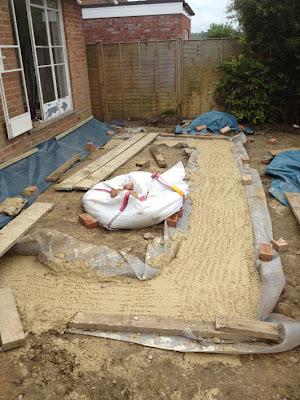
Conservatory foundations. Some last minute shuttering was needed here as the ground was a bit lower than intended.
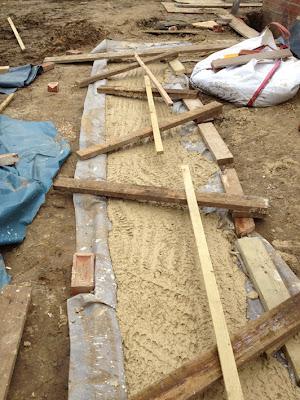
In order to carbonate properly and harden fully, lime needs air and mositure - not loads of rain washing it out, and not sun drying it out. The timbers are to hold the rain/possibly-sun protection off so that air can get in
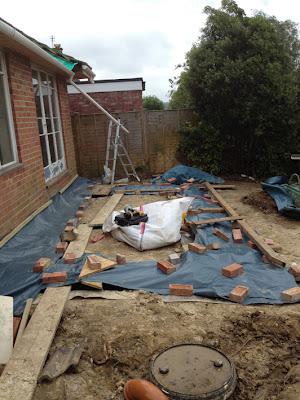
All wrapped up.
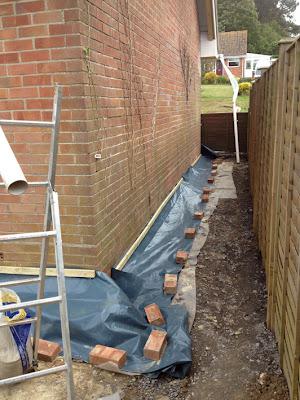
Fully be-skirted bungalow. Re-using the plastic that functioned as temporary roof covering earlier in the build.
