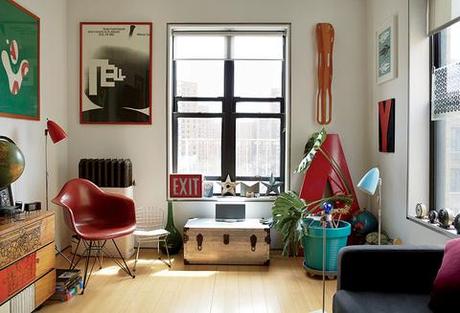
Graphic designers Ned Drew and Brenda McManus have made their renovated Manhattan apartment a showcase for their collectibles, including a vintage Eames leg splint and a “Wilhelm Tell” poster by Armin Hofmann.
Brenda McManus and Ned Drew still vividly recall the revulsion that washed over them when they first saw their tiny apartment in the Morningside Heights neighborhood of upper Manhattan. Navigating a dark, sloping hallway carpeted with artificial turf, they peered into a pair of small rooms whose walls—painted in gradations of garish blue and orange—resembled pages from an old Benjamin Moore catalog. The kitchen was in an equally sorry state, and the bathroom—outfitted with dingy pink tiles and a moldy shower curtain—arguably was in even worse shape.
“It felt old, dirty, musty, cramped, dark—just really horrifying,” Drew says of the 607-square-foot apartment. McManus was similarly appalled. “We literally walked through, turned around, walked back out, and I was just, like, ‘No,’” she says. “There wasn’t a second of a thought of, ‘Oh, we could do something with this.’ It was just ‘No.’”
Slideshow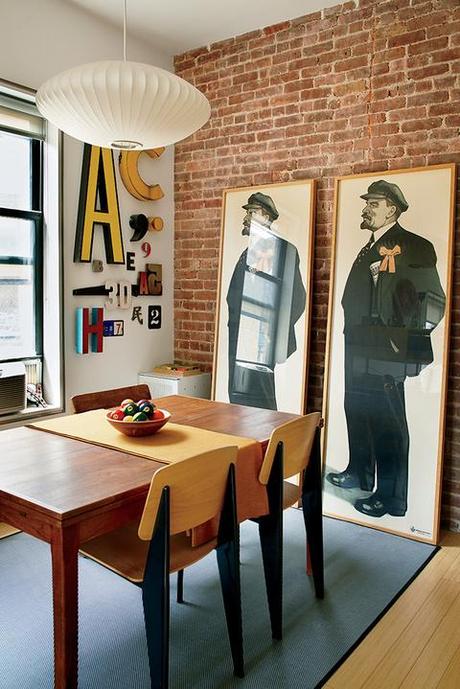
The Vladimir Lenin prints were a gift from Drew’s father, also a graphic designer, and reflect their shared love of “graphically powerful types of printed ephemera,” Drew says. Standard chairs by Jean Prouvé for Vitra are tucked under the dining table.
But “no” turned to “maybe” and, finally, “yes” with a speed that stunned the couple, who teach graphic design—McManus at Pratt Institute, Drew at Rutgers University-Newark—and run their own firm, BRED. “Our broker had an architectural degree, so she was able to talk us through the bones of the place and its potential,” McManus says. “We were a little skeptical, but I think the thought that it could be exactly what we want on our own terms was kind of exciting.”
A mutual friend put Drew in touch with Richard Garber, who runs the Manhattan firm GRO Architects with his wife, Nicole Robertson. The architects knew they could do something transformative with the space as soon as they saw that it was arranged around the shaft of the building’s deeply recessed entrance courtyard, and that four of its six windows faced south. “There’s a window for every 100 square feet,” Garber says, “so just doing the math, we could actually get a fair amount of light into the space.”
Slideshow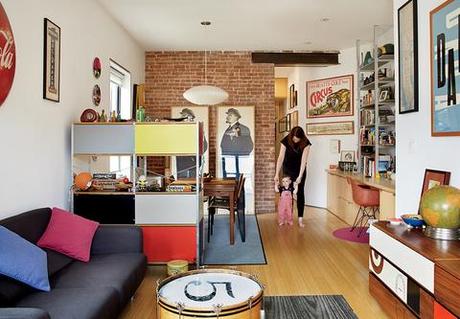
An Eames Storage Unit helps to define distinct living and dining spaces. A Melo sofa from BoConcept faces a chest of drawers that Drew found at a Manhattan flea market.
Pulling that off meant gutting the interior and demolishing all but two of the interior walls—one separating the bedroom and bathroom, and a structural wall between the kitchen and dining area that was stripped to expose the original brick. The living-dining space was left open, but in other areas Garber and Robertson replaced walls with fixed and sliding Panelite panels. Composed of fiberglass sheets bonded to an aluminum honeycomb core, the panels preserve privacy while diffusing natural light so it reaches nearly every corner of the apartment.
The architects carved out storage—a fundamental concern of every small-space dweller—by suspending custom bamboo-plywood compartments from the ten-foot ceilings above the hallway, bathroom, and bedroom closet. Sturdy and inexpensive, the material complements the bamboo flooring, and both work to brighten the space.
Slideshow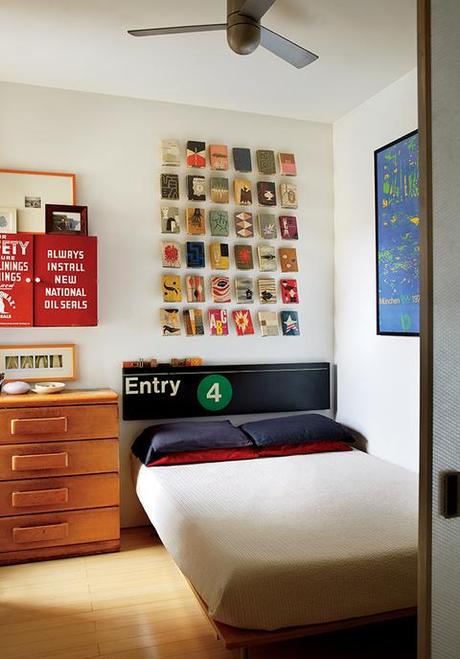
Book jackets by Alvin Lustig and a vintage subway sign hang over a custom bed by Jeff Jenkins Design + Development.
The renovation took about six months and cost $195 per square foot. Drew and McManus moved into the apartment in the summer of 2007, turning it into a showcase for the midcentury furniture and oddball antiques—including a pair of Otl Aicher’s posters from the 1972 Summer Olympic Games in Munich and a vintage New York City subway sign—that they have collected over the years. Despite the addition of a third resident—the couple’s son, Drew (who will grow up with his mother’s last name)—in 2013, the couple have no immediate plans to leave.
“One of the things we were really concerned about having a kid was, Can we do it here?” Drew says. “And you can. You give up certain things, but it’s totally doable if you understand what your perspectives are and what you want.” McManus—the more pragmatic of the two—can see a day when the family will outgrow its small dwelling. “At some point, will space be an issue? Probably,” she says. “And if that’s the case, I’d want to find another space and work with Nicole and Richard again. I’d like Version 2.0 of this.”
Slideshow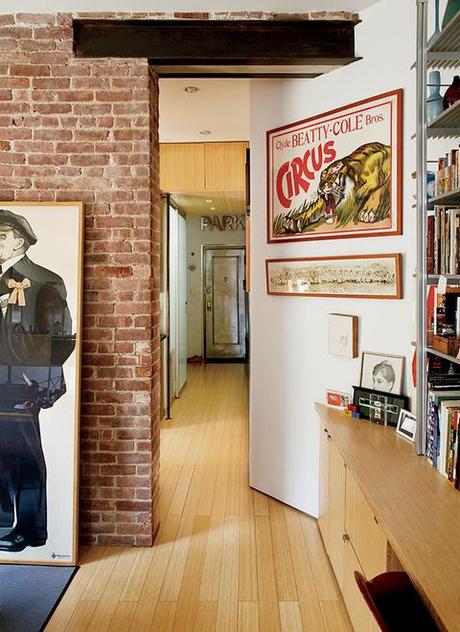
A steel I-beam was exposed during the renovation, and McManus and Drew opted to leave it that way, as it complemented the radiators and pipes that remain in their raw state elsewhere in the apartment. The general contractor, Eze Bongo, constructed the bamboo plywood desk.
