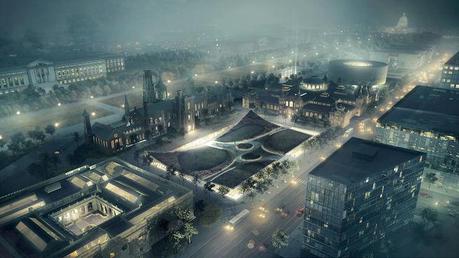
This illuminated evening view shows how the proposed raised entryways for the Sackler Gallery and the National Museum of African Art would slightly bend and contort the Haupt Garden, creating a sort of tabbed topography.
Image courtesy of BIG/Smithsonian.Unity has been a hard quality to find in the nation's capital. But if Bjarke Ingels's intuition is right, he may have found a way to bring some harmony to Washington, D.C., at least of the aesthetic kind, with an upgrade of the Smithsonian's south campus. Unveiled Thursday, the renovation plan by his firm BIG would simultaneously open up and unite a collection of historic venues—including the Smithsonian Castle, National Museum of African Art and the Arthur M. Sackler Gallery, Freer Gallery of Art, and the Hirshhorn Museum and Sculpture Garden—with improved and expanded entrances, more gallery space, and reinterpretations of classic architectural styles. These images from the presentation showcase the vision for a smarter campus.
