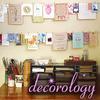Possibly Gaudi's most beautiful masterpiece, the Casa Batlló was one of the highlights of my 9 week European trip this summer. Once you see these pictures you'll see why. The exterior. The locals call it the "house of bones" because it's organic, skeletal appearance.
The exterior. The locals call it the "house of bones" because it's organic, skeletal appearance.
Read more about the house here on Wikipedia. The amazing staircase on the ground floor that leads you up to the main parlor and other floors
The amazing staircase on the ground floor that leads you up to the main parlor and other floors the top of the staircase
the top of the staircase The front parlor and it's gallery windows is one of the most impressive house features.
The front parlor and it's gallery windows is one of the most impressive house features.



 The ceiling of the parlor is also beautiful
The ceiling of the parlor is also beautiful

 The parlor as it appeared when the Batlló family lived in the house
The parlor as it appeared when the Batlló family lived in the house Gaudi thought out EVERY little detail and in every little detail drew inspiration from nature. Check out the organic shaped sliding wood ventilation panels in the door.
Gaudi thought out EVERY little detail and in every little detail drew inspiration from nature. Check out the organic shaped sliding wood ventilation panels in the door. This fireplace has a two-seat bench at one end, and a one-seat bench on another, which is where a chaperone could sit and mind a young couple cozying up by the fire.
This fireplace has a two-seat bench at one end, and a one-seat bench on another, which is where a chaperone could sit and mind a young couple cozying up by the fire.

 The dining room as it appeared
The dining room as it appeared The center of the house is open and acts as a giant skylight and spreads light throughout the home. The tiles create a gradient - the bottom floors have the lightest blue tile, to reflect light, and the top floors have the darkest blue tile, to absorb more light.
The center of the house is open and acts as a giant skylight and spreads light throughout the home. The tiles create a gradient - the bottom floors have the lightest blue tile, to reflect light, and the top floors have the darkest blue tile, to absorb more light.


 One of the split level staircases
One of the split level staircases The attic floor was my favorite. It was white and everything was organically shaped. The arches were like a giant ribcage.
The attic floor was my favorite. It was white and everything was organically shaped. The arches were like a giant ribcage.


 I loved the window frames and shutters
I loved the window frames and shutters A detail of the window
A detail of the window


 The mosaic and tile roof is also amazing
The mosaic and tile roof is also amazing Isn't the wall treatment that was used throughout the house beautiful?
Isn't the wall treatment that was used throughout the house beautiful?
You can also take a virtual tour at the official Casa Batllo website.

