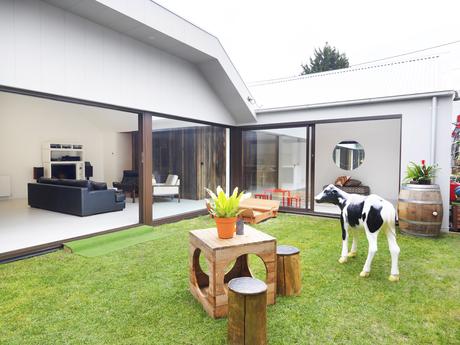
Keeping the original home intact, the team added to the existing structure to create a U-shaped layout that surrounds an open courtyard. The deteriorating old roof was replaced with a custom galvanized steel Orb roof by Lysaght, and the entire rear façade was wrapped with clean white BGC Durascape cement sheeting. A life-size plastic cow, found at the home when the couple bought it, became a permanent fixture in the yard.
In a Melbourne suburb, a rundown 1850s cottage sat vacant on the market without buyer interest. Its worn and weathered appearance didn’t deter the property’s eventual owners, Agata and Chris Millington, from seeing the potential behind the dilapidated facade, though. The home, a prefab manufactured in Boston, was originally shipped from the United States to Australia in the 1850s and assembled on site. This historical context meant that the original structure could not be torn down, but instead had to be preserved in compliance with local Heritage Council restrictions. Unphased, the owners embraced the original structure, and set out to create their dream home. Together with Melbourne-based Jost Architects, the couple dramatically transformed the derelict cottage into a lively and vibrant home for themselves and their young son, all in just five months.
