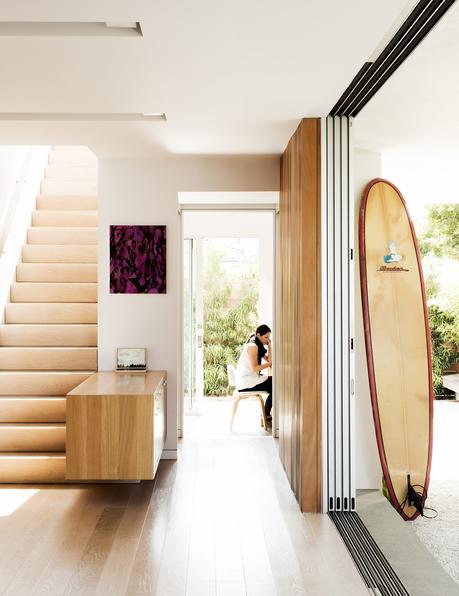
Tracy O’Brien sits in her renovated bungalow in Venice, California, where a multi-slide panel door by Fleetwood Aluminum opens up to what she and her husband, Thaddeus Stauber, refer to as their “outdoor living room.” Inveterate art collectors, the couple own several works, including a Paul Heyer painting and a framed piece by Shana Lutker displayed near the staircase.
Project Venice House Architect SPACE International Landscape Architect Kathleen Ferguson LandscapesVenice, like many neighborhoods in Los Angeles, boasts a rich architectural legacy, though perhaps inadvertently. Its most enduring structures are also some of its most modest: small bungalows closely aligned on narrow lots dot the area, evoking nostalgia for years past. But the eclectic, beachfront neighborhood also carries elements of a second design legacy—as a hotbed of influential, deconstructivist architecture by avant-garde figures, including Thom Mayne’s 2-4-6-8 House (completed in 1978) and Frank Gehry’s Norton House (completed in 1984).
In more recent years, Venice has largely evolved into an enclave simultaneously signifying creativity and affluence. Most of those modest bungalows have been polished and rejuvenated, and in the case of Tracy O’Brien and Thaddeus Stauber’s residence, updated incrementally over time. Tracy, a banker executive and an art collector, and Thaddeus, an attorney who works in the art world, bought and made renovations to their 1950s bungalow in the early 2000s. But after living nearly a decade in the single-story, two-bedroom house, the couple turned to architecture firm SPACE International, headed by Michael Ferguson and Kirby Smith, and to Michael’s wife, Kathleen Ferguson, a landscape designer, for a more extensive update to the structure.
“When they originally approached us, it was about a much more modest commission to make room for a growing family,” says Michael. The scope of the project grew as the couple articulated their requirements: “The project sort of evolved. It’s an addition, but it is really a whole-house renovation,” he continues. “They’ve been compiling a great collection of contemporary art, so one of their requirements was to have a home that would be a great space for their collection—where they could enjoy their art on a daily basis.”
The couple also wanted to keep the building in line with the character of the neighborhood, while making what open space was available on the small parcel accessible for entertaining > and especially for their two active children, ages 9 and 11.
The firm’s solution was to open space at one edge of the 90-by-40-foot lot by moving the garage to the rear of the house, where it now doubles as a casual family room. The result is a long side yard, which Ferguson describes as an “annex to the interior space with a wall of sliding glass doors that open out to a sunken space, around which people can gather. Really that space functions more as their living room seating, with their indoor area serving as a social and entertaining space.” This “linear courtyard,” as Ferguson describes it, is composed of a bench running the length of the house, the backyard, and a sunken courtyard that features a fire pit and a built-in barbecue.
“The project is based around challenging the conventional domestic landscape,” Kathleen says. The linear courtyard also serves to unify several outdoor spaces, including the front porch and lawn, which features a small reflecting pool, and the backyard, which includes a boccie ball court. “Every part of the outdoor space is activated in some way,” says Michael.
Inside, the open-plan living room, dining area, and kitchen are arranged as a free-form space, with the countertop island acting as a central hub. Michael says, “As with a lot of houses, the island is where more conversations are happening than in any other part of the home’s interior—a kind of active place for people to come together.”
Stairs lead to a wide central corridor, around which the master bedroom and two children’s rooms are arranged; at either end, a full-frame picture window faces the backyard and a sliding glass panel that leads to a large outdoor terrace out front. “We wanted the upstairs > deck to be larger than a balcony so that we would spend a lot of time up there,” Tracy says, in a keen observation of how people use outdoor space, or, more specifically, how they don’t use balconies. Thaddeus adds, “We can be with friends up on the deck where there’s privacy but we can also see the kids playing in the side area.”
The large front terrace also pushes the upper floor to the rear of the home—a move that minimizes its visibility from the street, and, as the couple wished, keeps the structure at scale with the surrounding bungalows of Venice. “The architects knew a lot of the artists we collect—and Steve Carlson, who did the woodwork, also does a lot of work for a famous local artist,” notes Tracy. “There was a great sense of community among us.”
