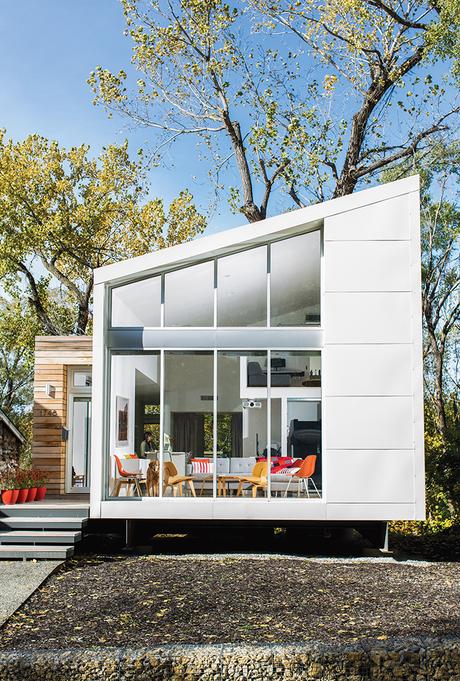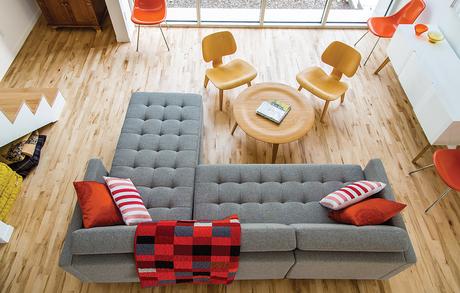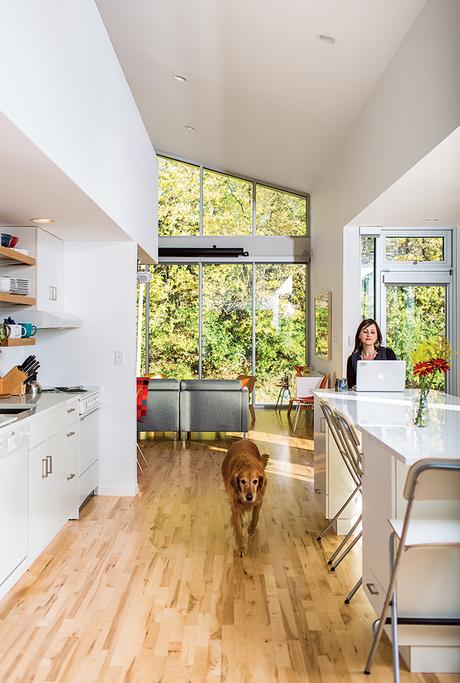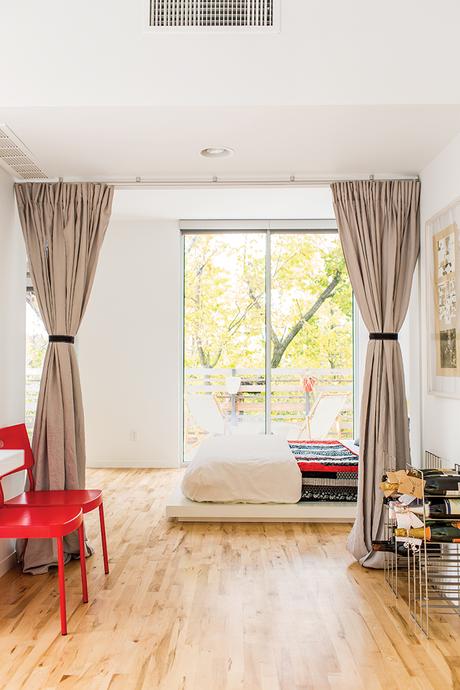
The house that Kem Studio designed for Sarah Magill on a narrow lot in Kansas City has a steel facade with reclaimed cypress cladding near the entrance. The entire structure sits atop a steel foundation set on concrete piers that were driven into solid stone.
Project Magill Residence Architect Kem StudioMost people who build a house have a grand list of things the place has to have. Sarah Magill’s went like this: “I wanted to be able to run on a treadmill, I wanted to watch movies, and I wanted to be surrounded by apple trees,” she says, standing in the house that emerged from those modest requests—a luminous angled box, perched on a ridge at the western edge of Kansas City. Affordability and sustainability rounded out her list.
Magill, 35, moved to Kansas City with her band after graduating from the University of Missouri with two journalism degrees. The band eventually broke up, but Magill, a singer and keyboardist, stayed, finding a home
in the city’s creative circles. She landed a job at Hallmark—a local destination for a lot of artistic, writerly types—and made the usual domestic rounds from apartments to lofts, all of them rentals. Along the way, she picked up the bug to build a house—a minimal space that would nod to the Iowa farm where she was raised. Undaunted by her solo status, she dived in. “You can do it,” she told herself. “Don’t wait.”
Magill started talking about her priorities with the Kansas City firm Kem Studio, keeping a watchful eye on her budget. Designer Jonathon Kemnitzer and architect Brad Satterwhite began the fairly intense process they undertake with all their clients, working with Magill’s initial ideas and researching where to take them. “We’re not asking direct questions about how big you want a bedroom to be,” Satterwhite says of Kem’s process. “We try to find out how people want to live to inform what they ultimately need.”

A Dual Pebble tufted sectional sofa by Gus Design Group for CB2 is the focal point of the living space. The maple floors are composed of inexpensive “shorts” left over from other projects and sold at a discount.
For the designers, Magill’s limited wish list meant there was ample room to get creative. “It was really refreshing working with someone who was that open, who didn’t have preconceived notions about what a house should be,” Satterwhite says. “It was more about volume and light than it was about square footage and number of rooms.” Still, the bigger goals—sustainability, flexibility, and affordability—needed to be wrapped in a small footprint. Magill’s original target budget was $185,000 for an 800-square-foot, one-bedroom, one-bathroom structure. That grew to 1,250 square feet with the addition of a loft, coming in around $235,000.
Given the numbers, the Kem team designed spaces to pull double duty. “How could we take one thing and let it do two or three things?” Satterwhite says. In the kitchen, an eco-quartz-topped island doubles as a dining table. A deck off Magill’s bedroom, at the back of the house, extends the living space outdoors. Eventually, Magill plans to install a Murphy bed, expanding the living area even more. The loft, which serves as a second bedroom, morphs into a balcony for viewing shows, movies, and live music—Magill sometimes invites musicians and bands over to play—in the space below. The living room fulfills two of Magill’s needs, becoming a gym of sorts when she rolls her treadmill from an oversize closet, and transforming into a cinema when she pulls a projection screen over the window facing the street.
Kemnitzer and Satterwhite, along with Ryan Gale of C & G Construction, kept materials simple. The frame is standard wood; with studs every 24 inches rather than the typical 16 inches, it economizes on timber. The exterior is reclaimed cypress and steel, an inexpensive cladding that references Magill’s farm roots. “This was a project where you’re using basic things, but you’re using them in new and unique ways,” Kemnitzer says. Some of those exterior finishes made their way inside. In the kitchen, for example, cypress shelves line the wall, adding volume to an otherwise flat area.

Sarah Magill and Copa, her golden retriever, relax in the kitchen of her home in Kansas City, where an eco-quartz-topped island can be used as a dining table—one of the home’s many adaptable features. The Akurum cabinets and handles are from Ikea, as are the Franklin folding bar stools, and the appliances are compact models from Summit.
Magill also saved on appliances. “My specialty is popcorn,” she says. “You don’t need a nice gas stove to cook popcorn for your friends.” The kitchen cabinets are from Ikea, as are the bathroom fixtures—maybe not the “greenest” choices, Magill acknowledges, but affordable. The maple floors are composed of “shorts”—pieces discarded by people who don’t care for eccentric patterns of oddball wood.
The foundation also offered opportunities to save money. The lot, which is only 40 feet wide, slopes sharply from front to back and is solid stone. Digging the stone out for a traditional foundation would have been too expensive, so the team drove concrete piers into the rock and placed a steel foundation on top. That means there’s no basement, a feature whose absence would set most tornado-wary Midwesterners on edge. But, Magill says, “this place isn’t going anywhere.”
Magill moved into her new house in January 2013, after about seven months of mostly seamless construction. When you’re on your own, Magill says, “you can’t divvy things up. You can’t say, ‘You take the crisis of the week.’” But then, there’s also no one to negotiate with. “It was empowering,” she adds. “If you get the right people to work with, it can be a great experience.”
The result of Magill’s collaboration with Kem is a highly personal space that reflects her interests and passions, a custom fit where everything matters. There are still a few things left to do—planting those apple trees, for one—but for now her house feels finished. “It’s designed so well, it doesn’t feel incomplete,” she says, standing on the back deck. “It feels really good to be here. It feels like me, which isn’t surprising.”

The sleeping space is set off with curtains instead of a door to foster an open feel on the ground floor. Bedding from West Elm and a quilt made by Magill’s mother sit atop a platform bed, also from West Elm. The red chairs, originally from Ikea, were another inexpensive secondhand acquisition. The deck chairs feature reversible canvas slings by the fashion designer Julie Brown.
- Log in or register to post comments
