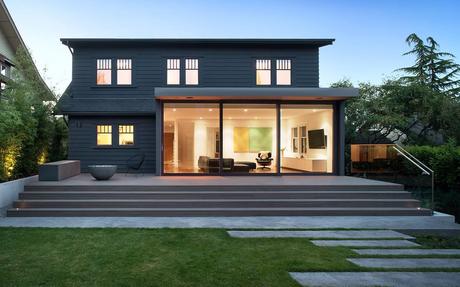
“The backyard, which was kind of the focus of the project, was overgrown and quite disconnected from the house itself,” said architect Nigel Parish. The glass doors of the addition open onto a patio and lawn where the kids can play.
Architect Splyce DesignTraditional homes are a common sight in the Dunbar neighborhood of Vancouver, British Columbia, and this home once fit that standard. But after a few years of living here, the owners felt that the layout didn’t exactly meet their needs. They couldn’t observe their two young children when they played in the backyard and there was no space adjacent the kitchen where their family could relax. According to Nigel Parish, architect and founder of Splyce Design, the owners contemplated moving or rebuilding from scratch, but ultimately, they decided that the property “had the potential to sustain their requirements.” Parish made renovations throughout the house but the biggest changes came in an addition alongside the kitchen and a detached garage studio. The latter now invites the family to spend more time outdoors.
