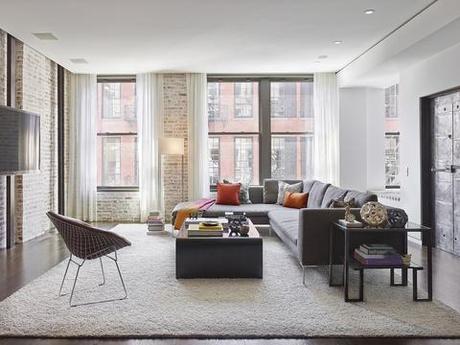
The residence is located on Crosby Street, which is part of the landmarked SoHo Cast Iron Historic District. Once a manufacturing and industrial area then an artists' enclave, the neighborhood is now a retail hub. This particular loft used to be a light bulb factory, which informed the renovation's materiality. All of the natural light enters the apartment from the living room windows. 590BC worked with Tamara Eaton Design to furnish the interiors, which holds a mix of refined and rough-hewn pieces. A vintage Harry Bertoia chair holds court with a B&B Italia sofa, shag carpet by Shansom Rugs, steel side table from Global Views, and steel Arco coffee table from Room. Throw pillows upholstered in fabrics from Upstate, Maharam, and Romo add punches of color. Photo by Frank Oudeman.
