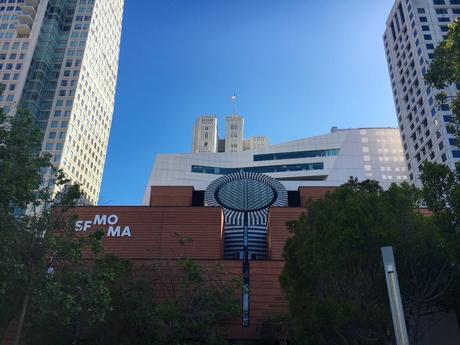
Working with the original Mario Botta-designed building, the 10-story expansion includes a new dedication to providing communal outdoor spaces. This includes 170,000 square feet of new and renovated indoor and outdoor galleries dedicated to the museum’s cherished collections.
The incredible new space was designed by Snøhetta, a multidisciplinary creative studio that focuses on collaborative projects in the worlds of architecture, landscape, and brand design. For them, it’s all about a sense of place, and this project was no exception as the culture of San Francisco was taken into account throughout the entire process.
The morning kicked off with speeches from a couple of the Board of Trustee's members as well as a final welcoming from Ruth Berson, the Deputy Museum Director of Curatorial Affairs. Additionally, we were excited to hear some behind-the-scenes insight from Snøhetta's founding partner Craig Dykers. As the lead behind the design, he explained his dedication to creating an intimate space that really connects with its visitors and its host city. He pointed out that each floor holds its own experience with a unique layout that includes sensory engagement, comfortable viewing areas, and various connections to the outdoors. He finished his speech by urging us to "take the stairs, please!” As we were prompted to begin wandering around on our own, the reasoning behind this request became clear, as each and every stairway is a work of art on its own.
