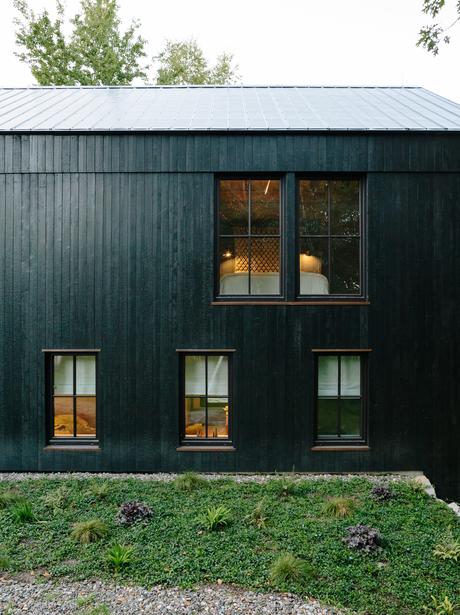
The main house is constructed from structural insulated panels from Vermont Timber Frames and clad in charred cedar. The roof panels are by Agway Metals.
Project Fox Hall Architect BarlisWedlick ArchitectsTwo hours north of New York City, an unusual barn emerges from a hill just off a country road. Its black siding and bright-red window frames hint at the imaginative playground inside. This space, with its rope-railed catwalk and indoor tent, is just one element of the multifaceted getaway architecture and design firm BarlisWedlick Architects designed for fund manager Ian Hague. Farther up the hill sits its counterpoint, a 1,800-square-foot home designed to meet strict Passive House Institute efficiency standards.
“I have a practical side, and a much more important whimsical side that most of the time I try to repress,” says Hague, whose shock of silver hair offers a sense of gravitas tempered by his shorts and woven-leather espadrilles. His dual nature is represented in the mix of exuberant areas for socializing and more sedate private spaces spread out over a 75-acre parcel protected by the Columbia Land Conservancy. It is also reflected in his working relationship with the design team that has shaped the retreat. “Ian used imagery to communicate an overall sensibility and lifestyle he wanted to achieve,” says interior designer Elaine Santos, who encouraged her client to think in abstract terms. “That said, he was also very intuitive in terms of what he selected—it was all based on instinct.”
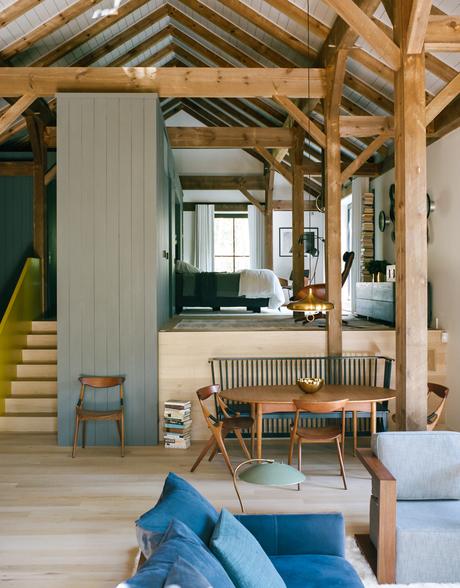
The open living-and-bedroom area of Ian Hague’s rural retreat can be divided by a wall that rises from within the master-suite platform. Interior designer Elaine Santos blended her client’s collection of vintage furniture with no-fuss pieces like a Shaker-style bench by Ilse Crawford for De La Espada.
The design program was developed over three and a half years, first with a 19th-century barn brought in from a nearby farm and reimagined as a hub for entertaining, filled with colorful rugs and a loft where Hague can work on his balsa-wood model airplanes. Then came the main house, a soothing space that recalls the barn in its volume and shou-sugi-ban cladding. A garage with a green roof, a three-story tower with a sauna at the base, and a natural pool free of chlorine round out the compound.
As the architecture and interiors evolved together, the design team looked to Hague’s inspiration images, which ranged from whitewashed interiors to colorful, ladder-filled cottages. “They all spoke to a house that was modern for modern times, not too layered, and cabin-like,” Santos recalls. “But what does ‘cabin’ mean? It means warm and cozy, a not-too-precious dwelling; somewhere you can retreat.”
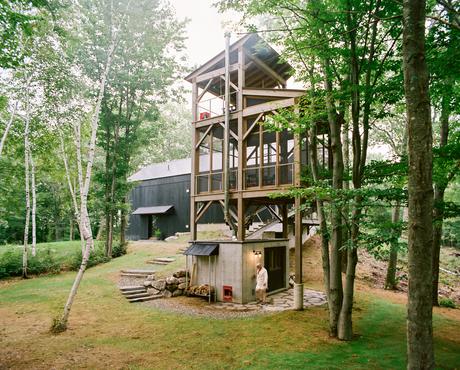
Connected to the main house by a narrow bridge, a three-story cedar tower with a sauna at its base recalls a tree house. The screened-in second level includes a table and chairs for enjoying an outdoor meal, while a swing on the tower’s top level provides a perch to take in the surrounding birch trees.
While the main house serves as a place for quiet contemplation—“a hermitage in the forest,” Hague calls it—it’s hardly ascetic. The open living area is outfitted with a mix of substantial pieces meant for lounging and lighter designs that Hague can move around to suit his moods. Nothing, least of all the oversize sofa made of reclaimed wood and upholstered in recycled canvas from Army tents, feels so formal that Hague can’t come in from the woods, grab a beer, and plop right down. A faux sheepskin rug, meanwhile, does double duty as a seating area for the home’s oft-barefoot resident. This casual arrangement is based on clues Santos picked up from Hague’s various collections. “Our investigation happened in a furniture warehouse in New Jersey,” Santos explains. “We had these crates opened and it was really easy to see”—from the patina and surface scratches—“that he used everything he owned, which told us a lot.” Together, these objects, everything from teak end tables and a Plycraft lounge to a Stickley daybed, presented a “broad range of what ‘modern’ meant to him.”
With this in mind, Santos hit on “neo-Shaker” as a keyword for the project. Everything in the house would need to be functional and inviting to the touch—“warm woods; nothing too coated.” In this way, the tactile experience of objects was just as important as their aesthetics: Hague sat in every chair and touched nearly every material the team brought into the house. That’s how, with two sample beams in hand, the original whitewash inspiration fell in favor of a more natural finish. “These very early inspiration images were guidelines, but never did we ever go back to them and just make design decisions,” says Santos. “It was a really collaborative design process with him about what felt right.”
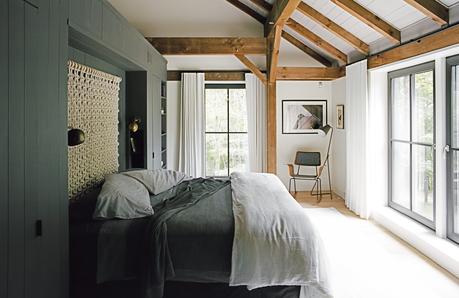
The bedding is intentionally simple, without layers of unnecessary pillows, and the “non-headboard headboard,” as Santos describes it, is a loose macramé wall hanging by Sally England. The built-in storage wall that defines the space is painted Kendall Charcoal by Benjamin Moore in a matte finish—a shade used on millwork throughout the house. The Isaac brass sconces are from Schoolhouse Electric, and the floor lamp is from Crate & Barrel. The rocker was custom made by Onefortythree in Las Vegas.
While the interiors of the house are restrained, the barn is full of energy. Near the wood-burning stove that heats the drafty space in winter, rugs from Hague’s travels are layered on the floor—“a true example of a collected life,” Santos says. On the exterior, windows are set off in “a really sexy lipstick red.” The specific hue was among Hague’s most direct requests on a list that also included a fireman’s pole to lead from the barn to an apartment downstairs.
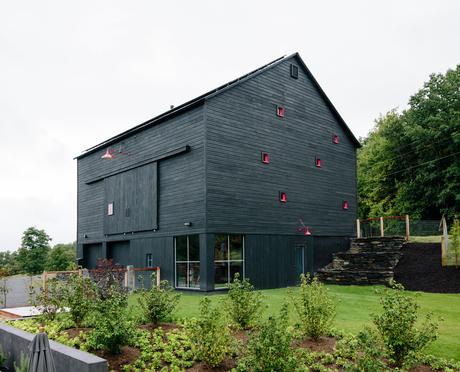
While the house is a private sanctuary, the barn is a gathering place, especially in summer.On its lower level, a studio apartment recalls the main house with its Intus windows oriented to maximize solar gain.
Altogether, the rural compound feels tailor-made for its owner and his many whims. “I really do use both spaces,” Hague says of the split-personality property. “I feel like I’ve neglected one if I spend too much time at the other.”
- Log in or register to post comments
