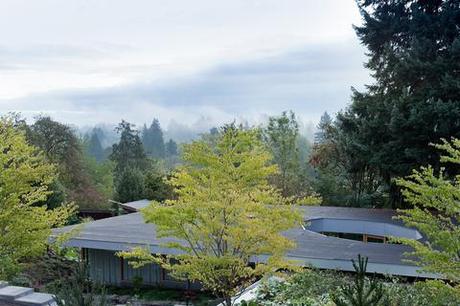
“Because you have this incredible proximity and connection to the outside, you have a higher aesthetic awareness.”—Andrew Heid, architect
The decision to create a “lifelong” dwelling usually springs from a simple desire: to safely and comfortably remain at home for as long as possible. For Andrea and Ted Heid, that meant trading their multi-story, midcentury-modern residence in Eugene, Oregon, for a newly built house on one level. “Easy access was important,” Ted says. “We’re in the aging group, and we’d always lived in houses with stairs. But there were friends and family who just couldn’t visit anymore.”
Slideshow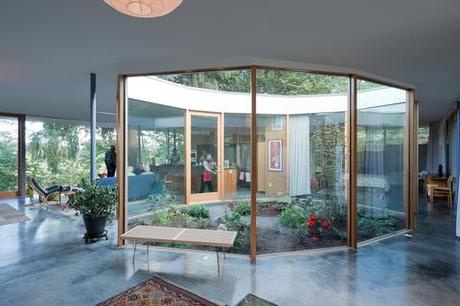
The Heids incorporated mostly native plants into the courtyard, which Andrew designed as an ovoid decagon. The George Nelson Platform bench is from Design Within Reach. Solarban low-e glass improves insulation. The layout, says Andrew, is meant to “bring people together.”
Though they were only on the verge of retirement, the couple embraced the prospect of aging in place. (Ted was an attorney, and Andrea worked for the University of Oregon.) They knew just the spot: a parcel adjacent to 25 acres that Ted’s late father, Philip, had bought nearly 20 years before in the historic town of Aurora, in the Willamette Valley. And they knew just the architect: their son, Andrew.
A graduate of Princeton University’s School of Architecture who had worked for Rem Koolhaas’s OMA in New York and Rotterdam before launching his own practice, the New York City–based NOA, in 2009, Andrew is passionate about architecture’s ability to influence social interaction. He saw in the Aurora property the opportunity to create not just a suitable home for his parents, but a new typology.
“In addition to aging in place, one of the key concepts was the idea of a family campus,” Andrew explains. “It wasn’t just my parents by themselves but a constant stream of friends and family coming to share the joys and burdens of daily living.”
Slideshow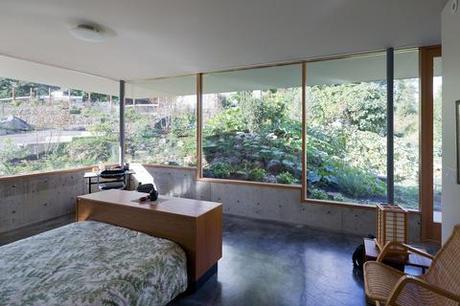
In the master bedroom, stepped windows framed by Douglas fir mullions rest on low concrete walls that are flush with the easy-to-maintain, hand-troweled concrete floor. The platform bed is from Scan Design and the rattan chair is from Ikea.
Andrew, Ted, and Andrea all agreed that the house—which overlooks a pond and beyond to the Pudding River—should have a direct connection to nature. “My father was enchanted with this view,” says Ted. “He wanted one of his children to live on the property and enjoy it as he had.” As the plan took shape, the trio toured some notable buildings, including Philip Johnson’s iconic Glass House in Connecticut, Alvar Aalto houses in Finland, Le Corbusier’s Villa Savoye near Paris, and Koolhaas’s partially transparent Maison à Bordeaux in France. It was in Bordeaux that Andrea realized the possibilities of living with glass walls. “It was a lived-in house,” she recalls. “It had a sense of privacy and coziness and warmth.”
Back home, Andrew came up with an oval concept with views on all sides, highlighted by two glassed-in courtyards that amplified the connection to nature. To stay under budget, the design was revised to a rectangle with a single courtyard, and the original flat roof became a hipped roof with generous overhangs. Sinking half of the structure into the slope reduced the glazing envelope to 54 percent, while simultaneously increasing thermal insulation. Just inside the front door, the transparent courtyard enhances passive solar heat gain, while bringing light and air into the subterranean spaces. “The courtyard was positioned to optimize the east-west solar axis of the sun,” Andrew says. “It’s also optimized for passive solar heating in the winter and natural ventilation in the summer, eliminating any need for air-conditioning.”
Slideshow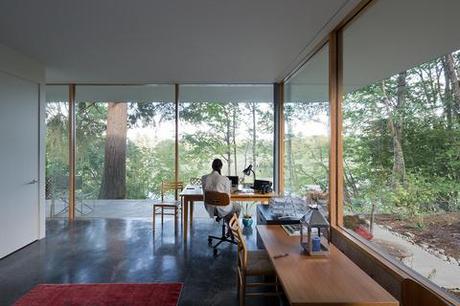
“There are a lot of well-loved, well-used pieces that were destined for this house,” Andrea says of the couple’s furniture collection. They placed a solid alder Homestead table from Whittier Wood Furniture in the office, which also overlooks the pond.
The open kitchen-living-dining room affords unencumbered views, courtesy of the interior and exterior glass walls. “You’re inside, but you’re outside,” Ted says. “We don’t look out a window at nature—we’re part of it.”
The only solid dividing walls inside are two L-shaped “storage cores” that Andrew designed to define circulation and to contain the kitchen, bathrooms, showers, and closets, as well as the mechanicals. “Rather than a series of wasted bedrooms separated from living,” he says, “during the day the Courtyard House can be experienced as a single loft, with every room becoming a living space, while at night every space can become a private sleeping room.”
The layout works for visitors of all ages. “An older person can experience the entirety of the house just by walking about the loop, and older kids would really enjoy the outdoor courtyard,” Andrew says. “When my nephew is here, my mother can be in the kitchen and see everywhere in the main living space.”
Slideshow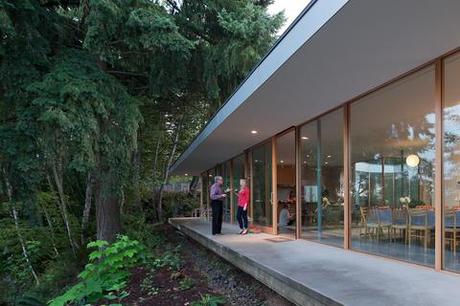
Surrounded by a canopy of trees, the house is bordered by a deep overhang that matches the width of the concrete terrace. “What I like is that the decks and the courtyard are visually part of the house, but they’re outdoor spaces,” says Ted. Heid worked with Curtis Bosworth and John Weed of WBS Construction on the project.
From the start, the intent was to create a home that would be easy to live in, easy to age in, and easy to maintain. Universal access was critical. In the kitchen, large drawers holding dishes and other utensils were placed within easy reach of the main sink and the dishwasher. In a nod to his mother, who stands five feet tall, Andrew reduced the height of the cooktop to 34 inches. “I can look inside the pots while I’m cooking,” she says.
Showers occupy their own roll-in rooms, while sinks and toilets are wall-mounted to save space and increase accessibility. Likewise, there’s a ¾-inch drop from the concrete floors inside to the covered deck outside. Says Andrew, “It’s a negotiable step for a wheelchair or walker.” Several months before he died at the age of 97, Philip visited the house whose creation he’d championed from the start. “I drove down the driveway, and he came in by himself with his walker—he really enjoyed the house,” remembers Ted. Adds Andrew, “My grandfather had complete mobility here; it was quite exciting.”
