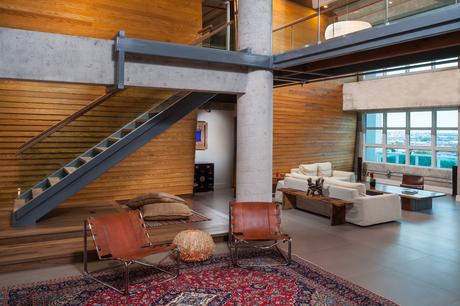
The warped wooden wall backing the living room not only visually counterbalances the coldness of the steel and glass, but also reduces reverbation throughout the entire loft.
Architect Carlos CastañedaHome to restuarant and dog hotel owner Julio Isaza, the space epitomizes the low maintenance and breeziness of quintessential Floridian living. The original loft was about 90% gutted to make room for an approximately 3400 sf place for entertainment, work and relaxation. “Functionality, practicality and elegance are always on my mind. The ultimate goal is to create spatial harmony based on color, textures, etc.” explains Carlos Casteñada of 2C Design. Featuring a carefully curated array of furniture, Casteñada’s design merges the practicality of industrial elements with the luxury of softer whitewashed touches.
