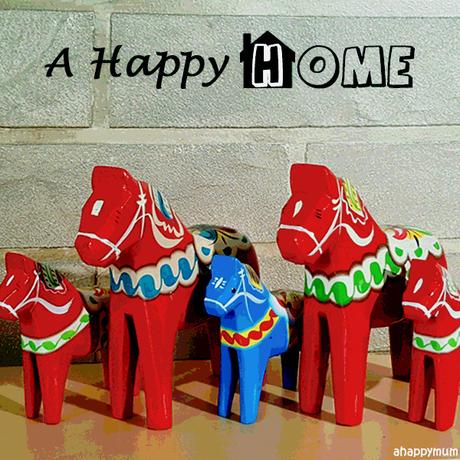Like what I mentioned previously, we are staying in a dual key unit which is the closest thing to having my own house since we have the in-laws to support. What is good about this arrangement is that while we are living under the same roof and in a single unit, it actually feels like we have our own space and privacy as we have our own 'homes' - a 3-bedroom unit for our family of five and a studio for the in-laws which comes complete with a toilet, kitchenette and even a balcony.
To get the ball rolling, here's sharing about our foyer. Woooh, but before that, here's how our main door mat looks like. I love the embroidery work of the kawaii chinchilla family and this mat which measures 80cm by 50cm cost me less than S$4 (exc. shipping fees) on Taobao! I am so new to Taobao but am glad we shopped for some stuff online and I'll share more about my loot with you in a separate post.
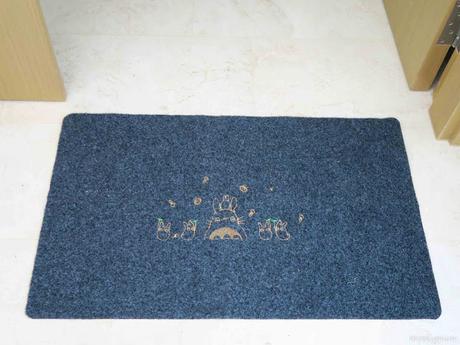
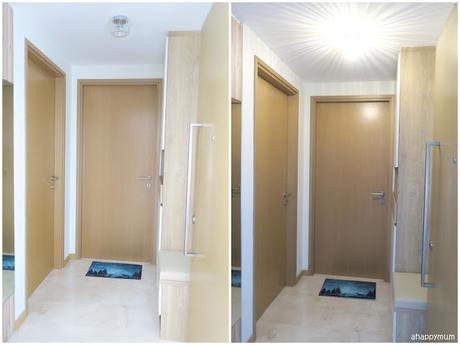
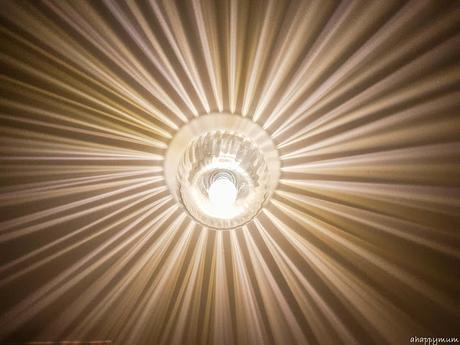
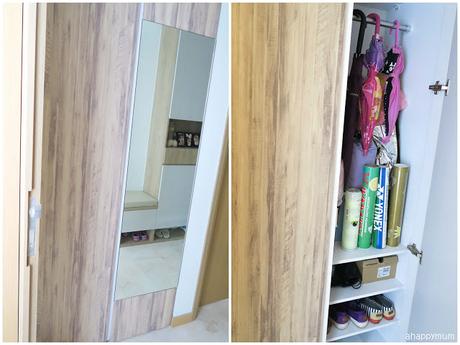
Moving onto our door, I wanted to add a touch of Scandinavian at this point and I found this really scenic, beautiful door mat (this one cost me less than S$6 (exc. shipping) on Taobao) to welcome our guests. I love the wintry feeling and it makes me think about all the wonderful memories we had during those years we lived in Sweden - especially the dog sleigh, the skiing sessions and going in search of the northern lights on a snowmobile across the snow with a toddler in tow.
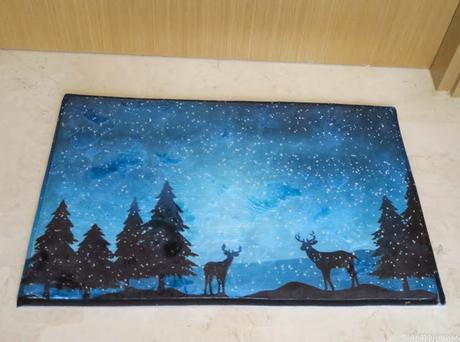
The main highlight for us in the foyer is the shoe cabinet which *cough cough* I designed myself. Yup, in case you don't know yet, we did not engage an interior designer or a contractor for the renovation, so a lot of things had to be done on our own. Though challenging and tiring, it gives us a huge sense of achievement to be able to customise the furniture to our liking.
So, for the shoe cabinet, everything from the shape, design, height, shelving, choice of laminates were decided by ourselves. While I don't know how to make use of any design software or app, I do know how to roughly draw and so this was what I provided the carpenter. I also met up with him personally a couple of times to give a precise brief of what we needed for every piece of customised furniture - which you'll come across a few as we tour around the house.
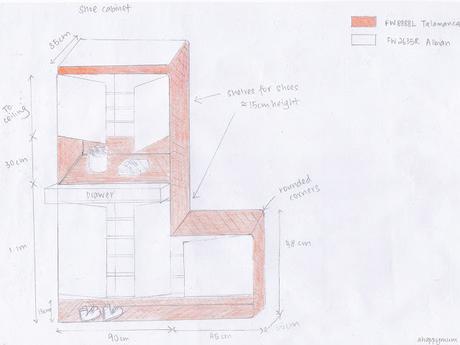
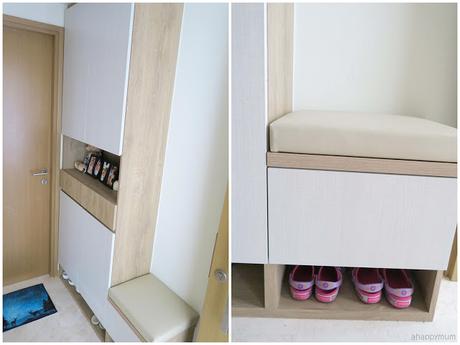
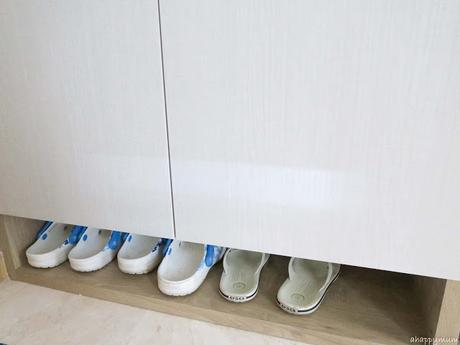
See? Not only can the girls keep their crocs in the bottom shelf of the seat, it also opens up to a tiny cupboard and Angel keeps her primary school shoes here for easy reach.
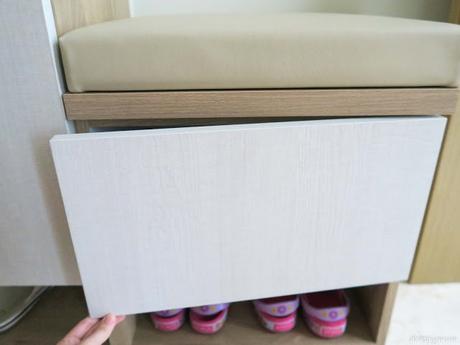
For the top shelves, we keep our shoes which still have boxes and are not frequently worn.
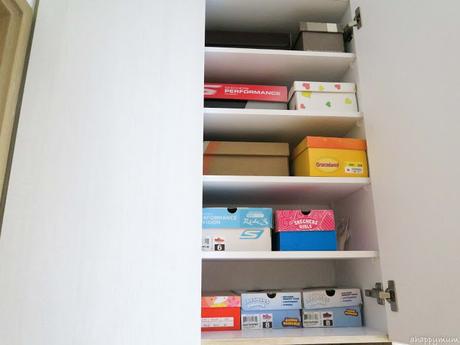
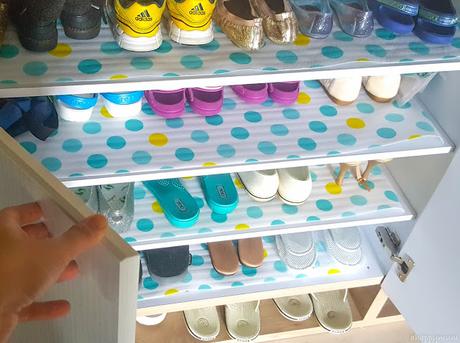
I wanted drawers within the cabinet as they are easy to pull out and come in very handy for storing keys, first aid kits, coins (my hubby always leaves plenty lying around), shades, flashlights, badges and epaulettes for the hubby, cameras etc.
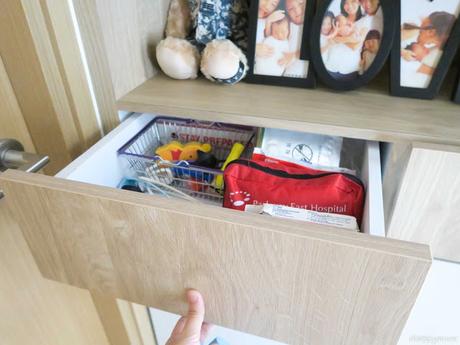
I also thought it would be nice to have a display shelf in the middle and in keeping the ornamentation simple, I placed our LOVE photo frame which I brought over from Sweden (which was also the inspiration for our House of Love), two patriotic bears in military uniforms and also the symbolic Eiffel Tower which holds a special meaning for us because that was where our story began when we got engaged.
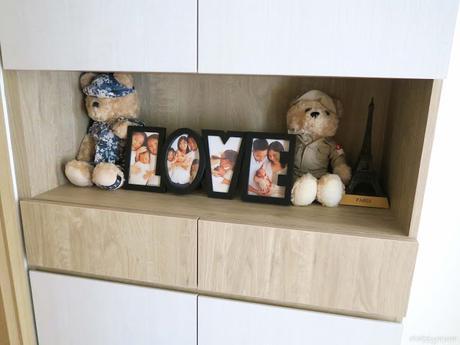
Well, that's all for now and I can't believe I have so much to share for a 5sqm foyer. Can you imagine how it will be once we open the door and how many more stories I have to tell? Till more updates!
******
This post is part of the "A Happy Home" series where I share all about our new Scandinavian-themed house, the renovation process and some tips and thoughts. Moving is never easy but it comes with an indescribable sense of joy in building up the house of your dreams. Remember, home is where the heart is and nothing is more important than being able to build memories with the people you love.
