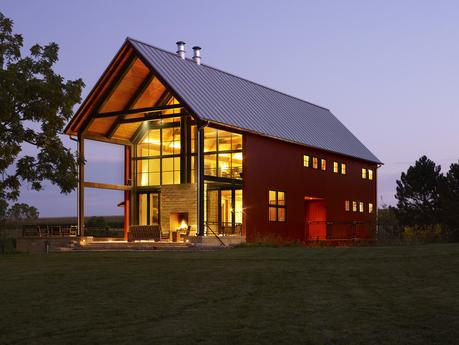
Don’t let its traditional silhouette fool you: this home features a grid-tied solar photovoltaic array just south of the property, which supplies the family’s annual average powers usage. Large steel beams and columns flank the patio, framing views of the landscape.
Architect NorthworksPart of the beauty of this modern barn comes with the territory: 200 acres of rolling meadows owned by the family for over 25 years. Even more stunning is the enormous glass facade used to update the traditional barn silhouette and classic interior styling, homages to the original structure. The home's materials—both new and salvaged—reflect the vernacular architecture of the region and are naturally designed to withstand weather and time. Additionally, open floor plans and floor-to-ceiling windows create a living experience very much connected to nature. One of the homeowners remarks, “This is a house built to enjoy the feeling and the views afforded by the Driftless region of Wisconsin.”
- Log in or register to post comments
