October 2014
On a crisp fall day, one of the first, crisp fall days to demand a thick sweater and warm shoes, a good friend and I ventured through southwestern Pennsylvania, to a house designed by a man, a myth and a legend.
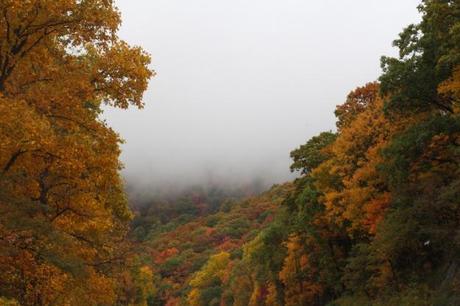
Even those of us with little understanding of Greek mythology have a rough understanding of Zeus. So it is with Frank Lloyd Wright in the realm of architecture. He appears in coffee table books, wall calendars, and in the case of freshman architecture students, he surely appears in at least one Christmas present. Though we students may have mocked how novices flocked to this mythical figure, we also respected the way he revolutionized the field through his Prairie School of design.
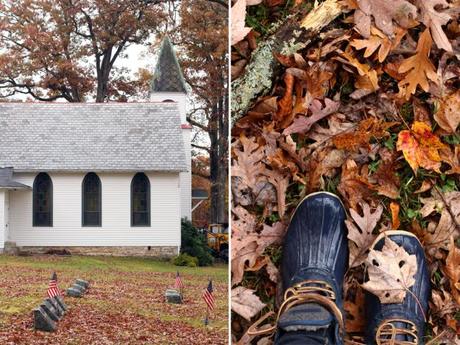
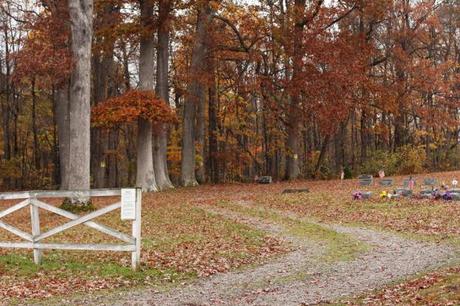
We in Pittsburgh are fortunate to live near two Frank Lloyd Wright attractions: Falling Water and Kentuck Knob. The latter is my favorite of the two. It draws less of a crowd, making the commune with the architecture feel all the more intimate, and the sculpture garden is the perfect playful escape.
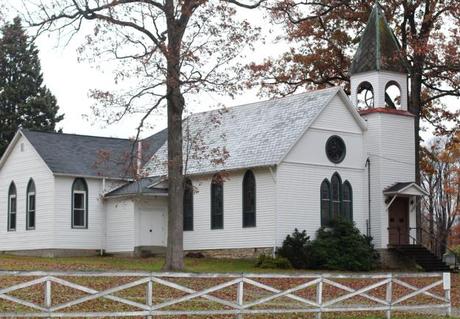
Thus, when the trees were emblazoned, the mountains were misting, and the leaves were crunching underfoot, my friend and I ventured in pursuit of architecture. We meandered through the places picnic dreams are made of, places where I could sip hot cider from a plaid thermos and stare at the sky like some hippy parody. Alas, the weather was just a tad colder and rainier than my dream picnic temps, but we enjoyed these bonus scenes nonetheless.
Et voila…Kentuck Knob by Frank Lloyd Wright…
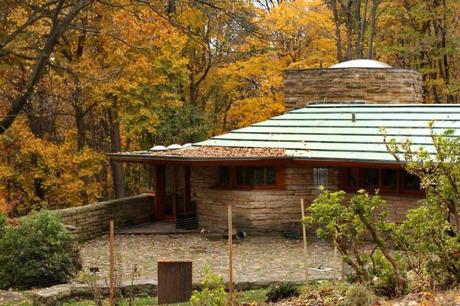
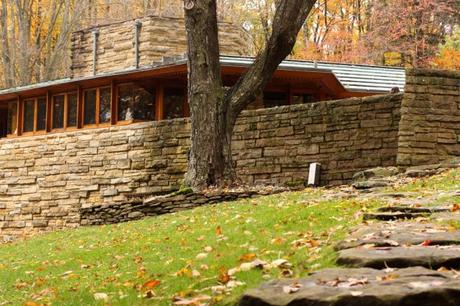
I work best with confident, rule-driven types, so Wright’s confidence in his design theories intrigues me. The tour of Kentuck Knob is a walk through his strict beliefs and prescribed rules. So confident (arrogant?) was he in his capabilities, he designed this mountain retreat without having visited the site. Wright said he could “shake it (Kentuck Knob) out of his sleeve at will.”
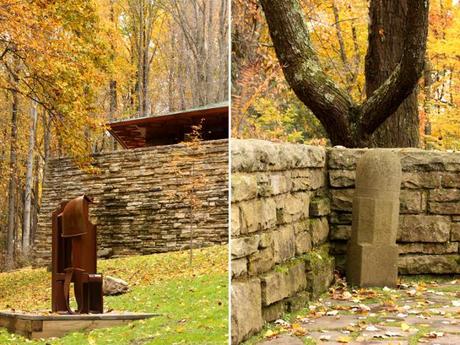
And then there was that time I accidentally leaned on a fertility sculpture (right) in an effort to capture the perfect picture of the balcony. Shit!
Kentuck Knob began in 1953 when the Hagans, owners of a major dairy company, purchased 80 acres of mountain land east of their native Uniontown. Inspired by their friends’ nearby home, Fallingwater, the Hagans asked the Kaufmanns’ architect Frank Lloyd Wright, then 86 years old, to design a Usonian home for them. After passing Wright’s interview process, he agreed to design their home. The house was completed in 1956, and the Hagans lived at Kentuck Knob for almost 30 years. The Hagan brand ice cream is still sold in the gift shop.
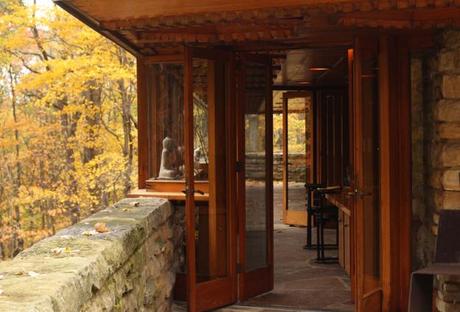
Usonia was a word Frank Lloyd Wright used to refer to his vision for the landscape of the United States, including the planning of cities and the architecture of buildings, but as a point of departure from previous traditions and styles.
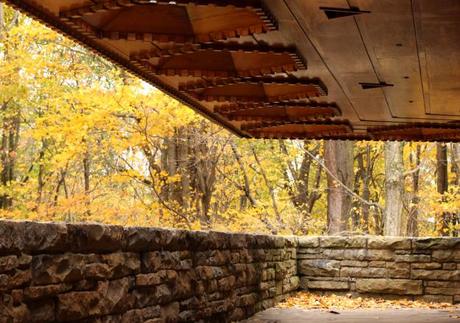
Wright designed Kentuck Knob with native sandstone and tidewater red cypress, which blend naturally in the surroundings. The open floor plan, strategic natural lighting, cantilevered overhangs, and seamless expanses of glass intentionally draw in the natural setting.
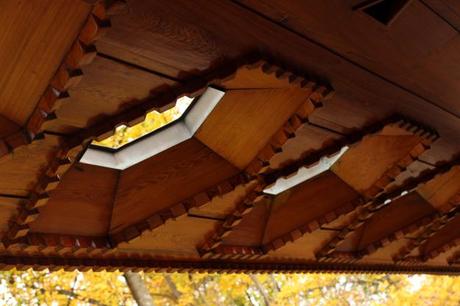
A local woodworker created the honeycombed moldings by hand…BY HAND!
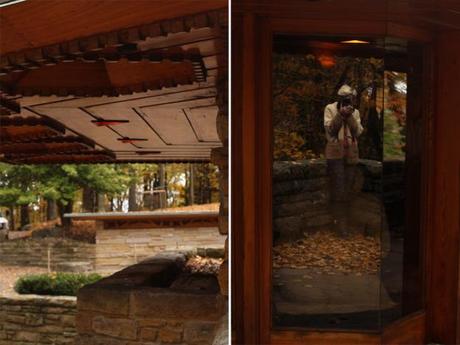
Wright’s window design used minimal framing. The result is a seamless view. In many walls, the glass and stone meet directly, enhancing the integration of the home with its surroundings.
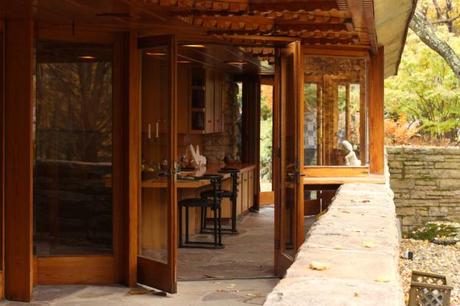
Alas, I wasn’t allowed to photograph the house interior, but by bending the rules just a tad, I was able to capture the impressive table extension of the dining room. This room was a special request by Mrs. Hagan, who was able to convince Frank Lloyd Wright of several design modifications. Being an entertainer, she objected to the very modest eating nook in Wright’s original plan. He acquiesced, and pulled the dining space from the back balcony allotment. Oh to eat breakfast at that table with those panoramic forest views!
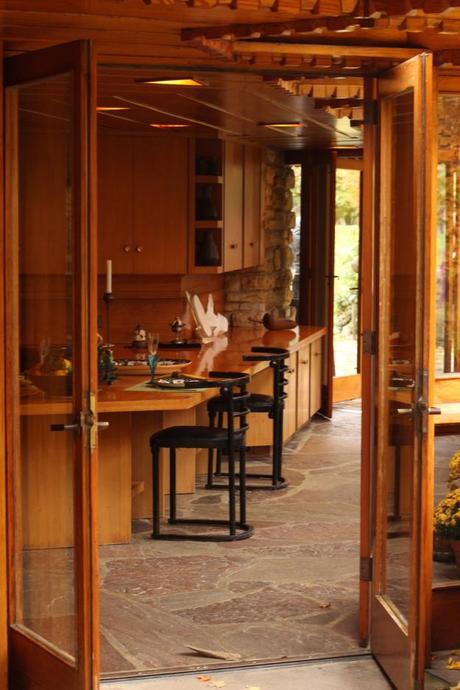
Today, Lord & Lady Palumbo own the house. Once their vacation home, they eventually opened the home to tours. When your tour is interrupted by four-legged friends, but you’re not allowed to touch anything, you quickly understand the Palumbos are on site. I made friends with both, so by some degree of separation, that makes me… just a crazy dog lady?!?
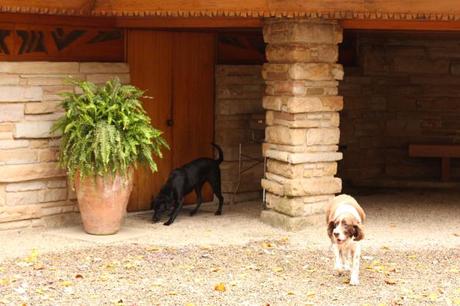
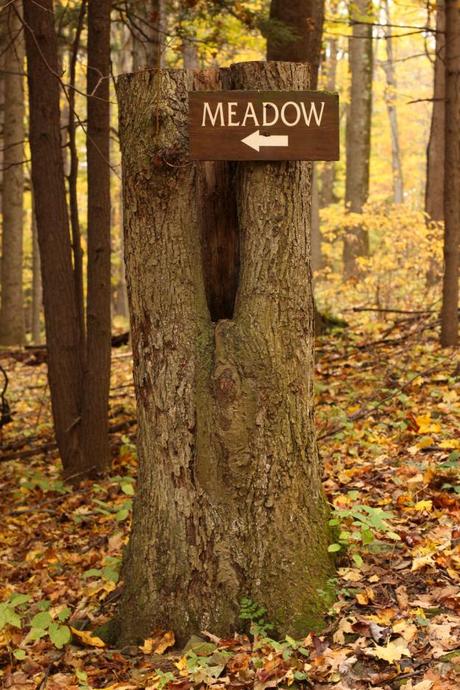
From the back terrace, a path leads to a breathtaking panorama of the Youghiogheny River Gorge and the surrounding scenic Laurel Highlands mountains. I can’t imagine the luxury of having such a view at my disposal every day and watching it change with the seasons.
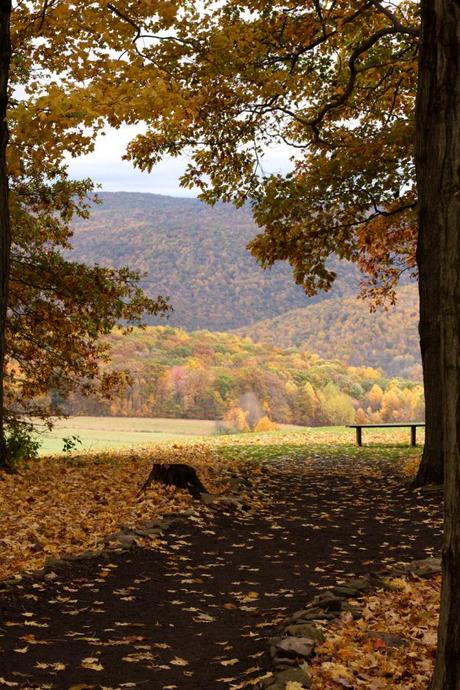
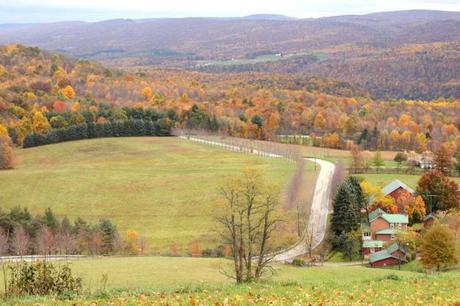
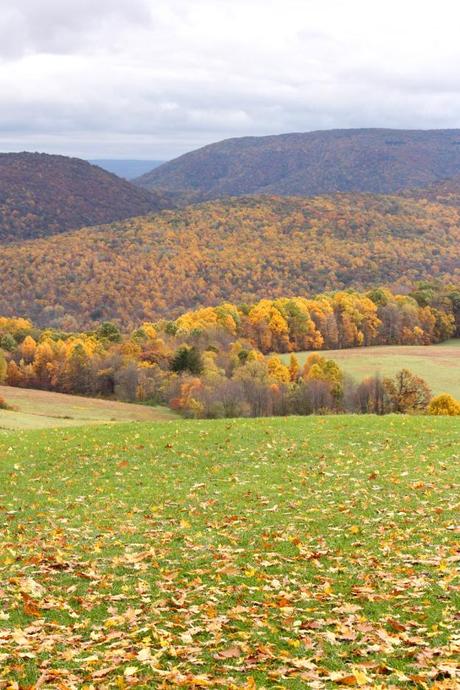
Then there is the sculpture garden…
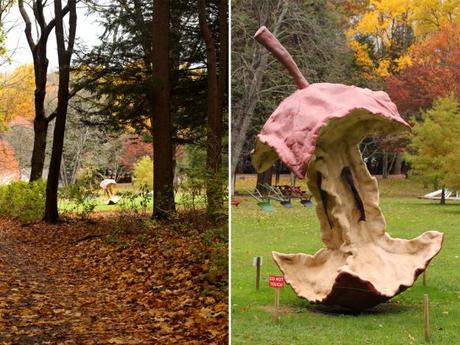
Claes Oldenburg
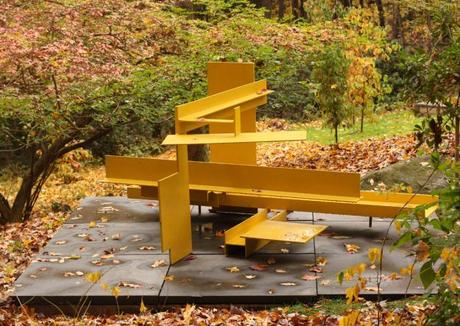
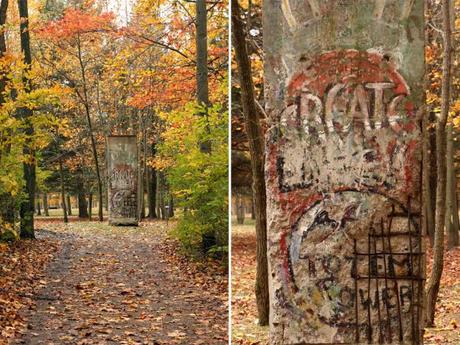
A segment of the Berlin Wall
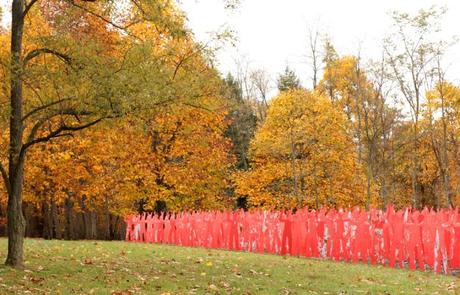
Red Army by Ray Smith
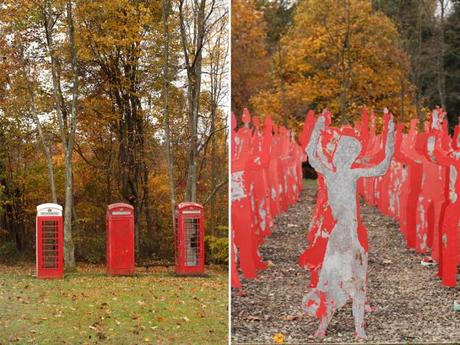
After architecture, vistas and sculptures, there was an afternoon food adventure. More on that to come!
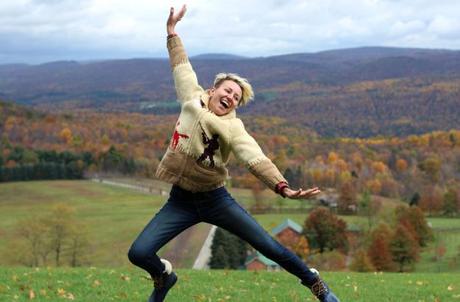
All in all, it was a glorious fall day… Hoorah!

Thanks for wandering with me!
Quelcy

