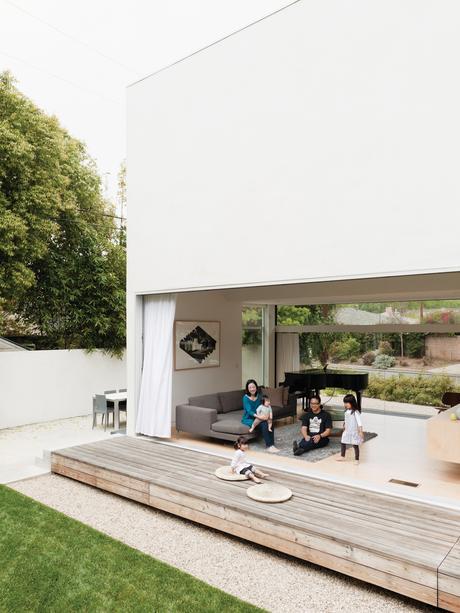
The Lai family—Mayuko, baby Shota on her lap, David, Maya, and Yumi sitting on a cushion on the deck—relaxes in their indoor-outdoor living space, made by opening the glass sliding doors to connect the living room and engawa deck.
Project Lai Residence Architect Lee + Mundwiler ArchitectsIt took David and Mayuko Lai five years to find a buildable lot in Los Angeles. That’s a drop in the bucket, however, compared to how long they plan to stay put. After visiting too many overpriced, impossibly steep sites, the Lais finally found a flat lot in Culver City. Harboring a dilapidated 1950s home, the property was listed as a place to “build your own dream house,” and that’s just what the couple did. Along with Cara Lee and Stephan Mundwiler of Lee + Mundwiler Architects, they devised a design with solar panels; a tankless water heater; a cool roof; and room for their three kids, Maya, Yumi, and Shota. In constructing their ideal abode, David and Mayuko created a new family heirloom: a house in which to live out their days, then pass on to the next generations.
On-Demand Hot Water
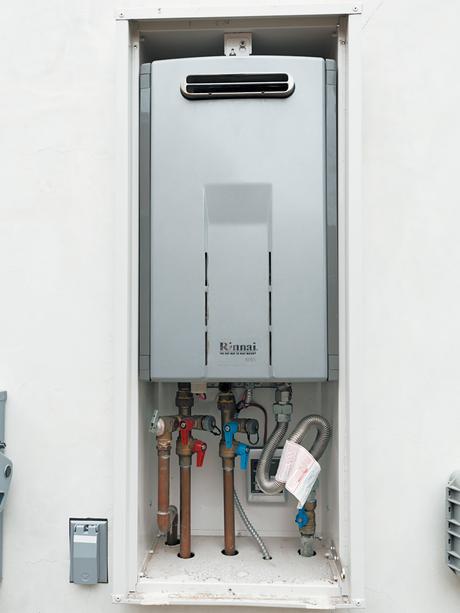
To avoid running the tap—and pouring water and money down the drain—the Lais installed a Rinnai tankless water heater and Metlund D’MAND recirculating pump for near-instant hot water. When David or Mayuko enter the Miele-outfitted kitchen, a sensor triggers the systems, readying the water to flow out of the faucets at piping-hot temperatures four to five times more quickly than without the setup.
To avoid running the tap—and pouring water and money down the drain—the Lais installed a Rinnai tankless water heater and Metlund D’MAND recirculating pump for near-instant hot water. When David or Mayuko enter the Miele-outfitted kitchen, a sensor triggers the systems, readying the water to flow out of the faucets at piping-hot temperatures four to five times more quickly than without the setup.Hardscaping
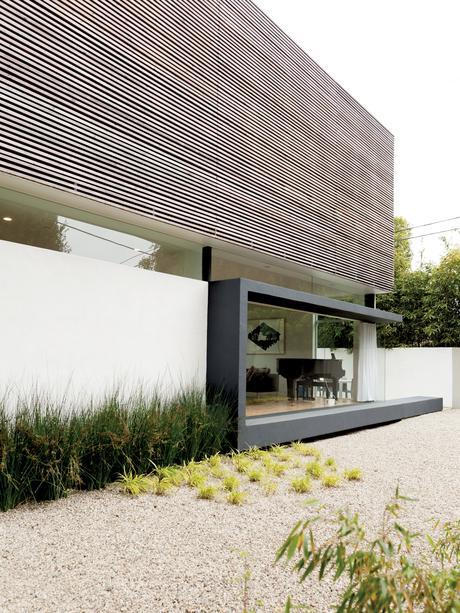
The hardscaping helps keep water use to a minimum. The Lais used gravel—accented by drought-tolerant bamboo—to create their side yard.
Large lawns are the nemeses of water conservation. So instead of greenery on the front and side yards, at the Lais’ home—dubbed the L House—there’s gray. The gravel, accented with drought-tolerant plants, creates a low-water landscape and emphasizes Lee and Mundwiler’s intent to create a “house floating in a desert.”Your Turn...
Trade out your grass-filled, water-hogging lawn for one of these alternatives.
Gravel
The Lais worked with landscape architect Michael Schneider of Orange Street Studio to design gravel-covered front and side yards that eliminate the need for watering–—and mowing. Companies like Bourget Bros Building Materials and Lyngsø Garden Materials offer an array of gravels,
stones, and boulders for creating colorful yards.
bourgetbros.com
lyngsogarden.com
Synthetic grass
For the look of grass without its maintenance needs, consider synthetic grass or artificial turf, which is increasingly being designed for front- and backyard use. Put the time you’ll save not cleaning grass stains toward improving your putting.
heavenlygreens.com
southwestgreens.com
synlawn.com
Edibles
A new generation of young gardeners is advocating an idea of yore: home vegetable (aka victory) gardens as lawn replacements. While you’ll still need to water and tend to your crops, the fruits of your labors will be just that: your own local, sustainable source of edibles. Writer and gardener Ivette Soler’s book The Edible Front Yard is a perfect primer for doing it yourself.
Longevity
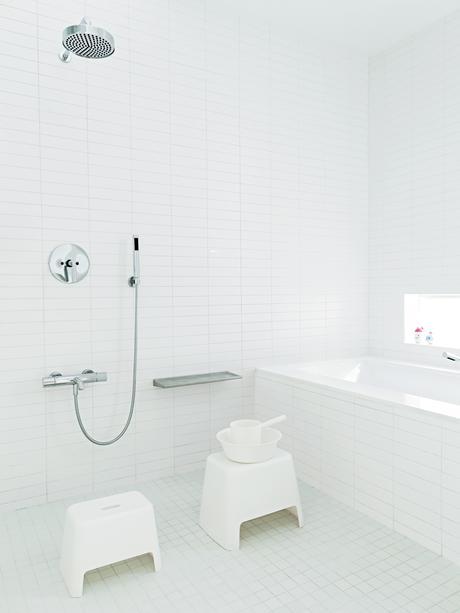
The Lais designed their house to be theirs forever. As such, they were able to make design moves that made sense for themselves but that wouldn't have high resale value, like the Japanese-style master bathroom in the middle of the second floor instead of off of the master bedroom. The traditional setup features bath stools from Muji for washing off.
The most sustainable element of all is the Lais’ intention to make their first home their last home as well. “Some people have this mentality of getting a starter house, then upgrading from there,” David says. “We just wanted to find a place to live in and then stay there forever.” As a result, the L House responds to the family’s unique needs, such as having a Japanese-inspired, communal master bathroom located in the middle of the second floor. For Lee and Mundwiler, it was a new type of approach. “Usually people think in real estate terms: ‘We need another bathroom for when we sell,’’’ Lee says. “For this project, we didn’t have to discuss how it would work for someone else.”Solar Power
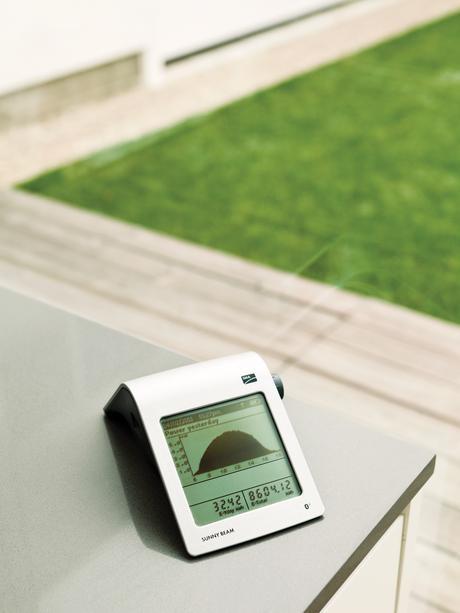
In the kitchen, an SMA Sunny Beam solar monitor displays the number of kilowatts generated. Though the monitor doesn’t display real-time energy consumption, the family often operates in the negative. “It helps us understand what’s going on and seeing it reminds us to be energy-conscious,” David says.
The parapet roof hides 26 photovoltaic (PV) panels. In the kitchen, an SMA Sunny Beam solar monitor (right) displays the number of kilowatts generated. Though the monitor doesn’t display real-time energy consumption, the family often operates in the negative. “It helps us understand what’s going on and seeing it reminds us to be energy-conscious,” David says.Your Turn...
See how much energy your PV panels are producing when you’re at home or on the road with these solar monitoring programs for your computer and smartphone.
Kaco: kaco-newenergy.com
SolarEdge: solaredge.com
Sunny Portal: sunnyportal.com
SunPower: sunpowercorp.com
Foam Cool Roof
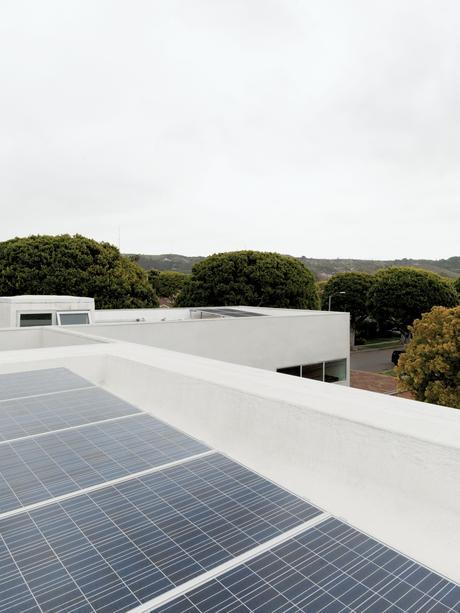
The roof features a cool roof, which reflects heat back to the sky rather than having it absorbed into the house, and 26 solar panels that often cause the meter to roll backward.
At the recommendation of their general contractor, Ronald Kolodziej, the Lais opted for a foam cool roof from Ari-Thane. The simple, sprayed-in-place layer of white polyurethane reflects light, which reduces the amount of heat absorbed by the home and decreases the need for air-conditioning, cutting cooling costs by up to 15 percent.Your Turn...
Before you build anew or reroof your current house, use these tools to determine if a cool roof could be right for you—even if your home is steeply pitched and your heart is set on terra-cotta.
Savings calculator
Find out how much you can save on heating and cooling costs with a cool roof by using the Oak Ridge National Laboratory’s Roof Savings Calculator.
roofcalc.com
Cool-roof finder
Pick your roof covering—be it white foam, blue tiles, or adobe shingles—by searching the Cool Roof Rating Council’s 2,200-product database and seeing how each surface scores.
coolroofs.org
For more images of the residence, please view the extended slideshow.
