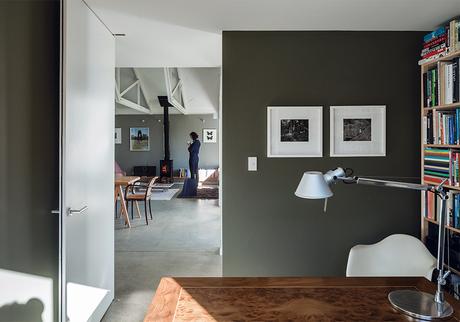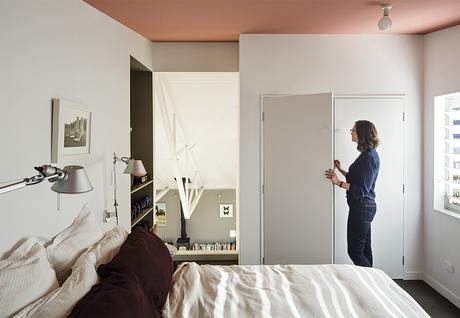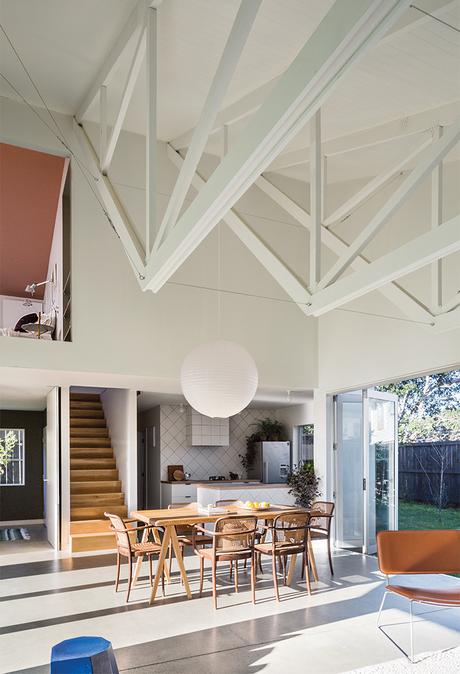The sharply asymmetrical outline of Henri Sayes and Nicole Stock's house sets it apart from its neighbors, most of which are nondescript bungalows of the sort common to the couple's hometown of Auckland, New Zealand. It reflects a deliberately idiosyncratic approach that carries over into the front yard, where a contoured, grass-covered mound rises at the edge of the pocket-square lawn.
For the two enterprising and architecturally savvy first-time homeowners, this 1,200-square-foot house is a self-conscious response to the sharply rising cost of real estate in New Zealand's largest city. Despite its arresting appearance, this modern interloper is, in its way, as unassuming as the buildings that surround it.
Stock, a design agency strategist, and Sayes, an architect, met in architecture school. They bought the property in 2009 and settled there in a modest street-side bungalow. (They would later subdivide the lot and sell the bungalow after completing their new home on the rear part of the property.) "Our limited budget informed the form of the house more than anything else," Sayes says. "Our theory was that every junction would cost money and not necessarily add anything to the experience inside."
Sayes, who tackled the project on his own time, away from his day job at Auckland's Malcolm Walker Architects, describes the finished product as essentially "a very simple timber-framed rectangle with standard window details."

"It has one double-story side that drops off over the lounge-a form that gave us the opportunity to create different spaces within it," he says. "It's just a good-looking barn containing some complex spaces."
These consist of a double-height open living and dining area and smaller ancillary rooms. The different areas are defined by variations in materials and ceiling height: The tiled kitchen and the reading room are tucked beneath the bedrooms, one of which-Sayes and Stock's-is partly visible through a vertiginous floor-to-ceiling cutout overlooking the ground floor. Precise fields of color-the wash of pink on the bedroom ceiling, for example-from a palette of soft pink, gray, and green, also help to define individual spaces.
One of the most striking features is the set of exposed trusses that, in addition to performing the practical function of supporting the roof, create the illusion of different ceiling heights over the dining table and its adjoining living area. The ceiling soars over the former, while the bottom edges of the trusses hover above the lounge and its cozy window seat like a ceiling that is, simultaneously, barely there.
These are, in fact, standard-issue agricultural trusses, which Sayes simply inverted and set into a slight recess in the wall where the paint stops and the pitched ceiling begins. "The bottoms of the trusses create a kind of invisible flat ceiling above the living room and define it as a more intimate space, though technically it still has the height," he says.

Outside, the exterior cedar cladding-"our one big splash," Sayes says-cuts away to reveal a recessed triangular section of white-painted plywood that hints at the geometry within. An overall sense of informality carries over into the interior, where Sayes deliberately deviated from the classic suburban model of a house that encourages family members to sequester themselves in separate rooms. Sharing is mandatory, and the open living-dining area was designed with large dinner parties in mind. "We were working to different priorities, and one of those was space," he says.
A grass-covered path embedded with plastic mesh gives access to the site. After the foundation was finished, the couple were left with a big pile of dirt, which Sayes's boss, Malcolm Walker (who regularly critiqued Sayes's models of the house along the way), suggested turning into the sculptural berm that now cups and shelters the tiny lawn. "We made Play-Doh models and brought them out when the digger was here," Sayes says. "The guys thought we were insane, but they did it anyway. They made this wave, which is now covered in grass and has become our conversation piece. Kids go crazy on it, and you can lie on it in summer."
Construction took about six months and was completed in September 2013. Having begun with a building form that was so assiduously reduced to basics, the two seized opportunities to make small design changes during the building process.
"We spent so much time looking at those plans and talking endlessly about every decision that I worried the end result might not live up to what I'd been imagining," Sayes says. "Abstractly, you know it's going to work, but I wasn't prepared for how wonderful it feels. Dining under those soaring trusses or falling asleep on the window seat, or noticing how the bedroom ceiling glows in the afternoon. That's the extraordinary thing about architecture-how a pile of sticks transforms into something so much more than the sum of its parts."

